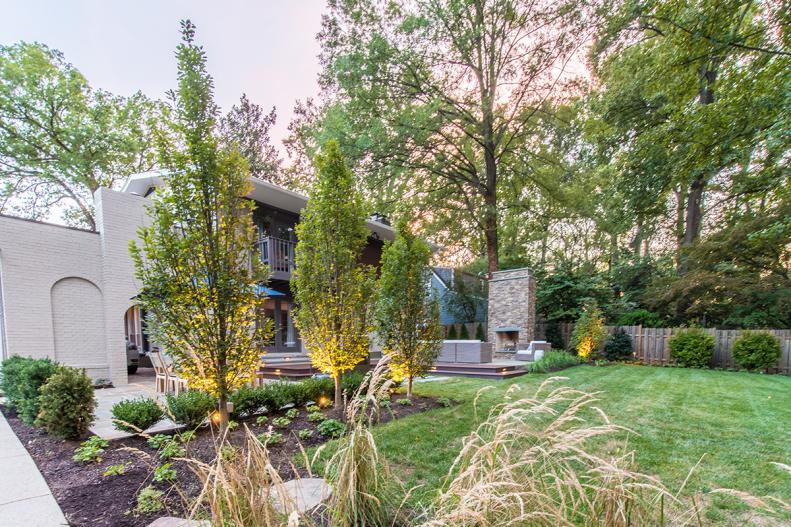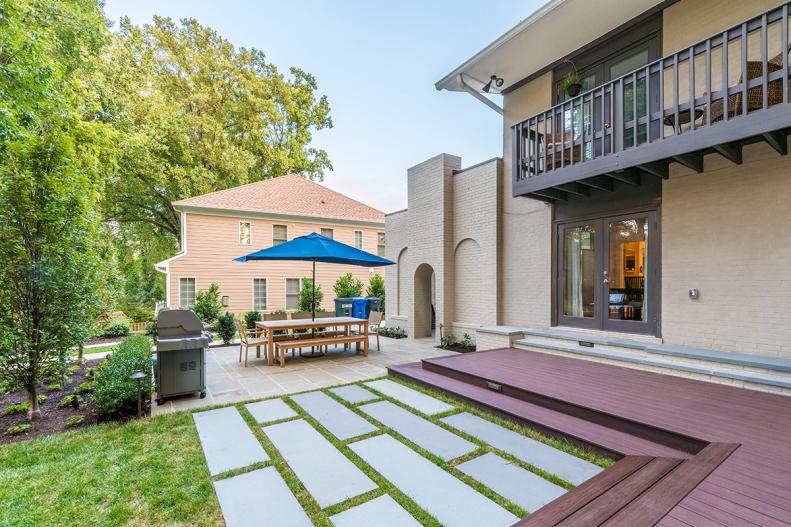1 / 8
Photo: FP@FJPphoto.com.
From:
Joseph Richardson.
Neutral Modern Home Exterior With Wood Accent Panel, Small Balcony, Patio Outdoor Living Room and Open Backyard
The smooth neutral exterior design of this home is given a two-tone effect with an accent wood panel on the upper half of the house. Meeting the wood panel in the center of the wall is a small balcony. On the ground, a patio space creates a base for a cozy outdoor living room complete with fireplace. From the patio the space transitions to the open, bright backyard.









