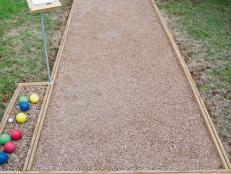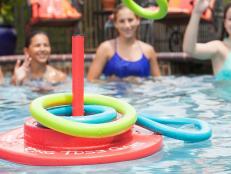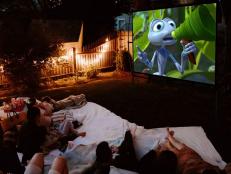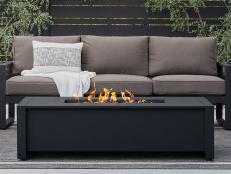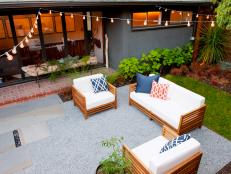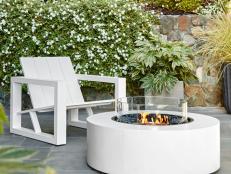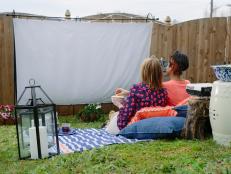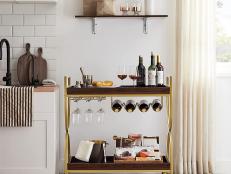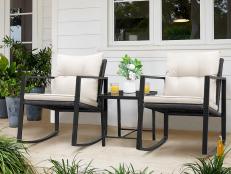Dock Takes the Party Onto North Carolina's Lake Gaston
Heather Garrett Interior Design created a floating party dock perfect for lakeside entertaining, complete with a wet bar, beer kegerator, TV and swimming dock.

John Bessler
What did your clients want?
They inherited a second boat dock with the purchase of the lot, and from the beginning they wanted to turn this into a “party dock.” They wanted a fresh, clean, neutral palette, with “shoreline style” and for all furnishings to be able to withstand wet swimsuits.
How is the design unique to your clients?

John Bessler
Their main home is in Chapel Hill, N.C., and we had previously worked together. This new home was to be a lakeside retreat for the family, honoring the client’s childhood spent on the water. We worked with the builder, Corbitt Hills Construction, to modify existing architectural drawings to suit their lifestyle. Modifications included turning a designated boat dock into a “floating lounge” party dock with a wet bar, beer kegerator, TV and swimming dock. We also turned the master suite location into a gym with a two-story climbing wall and basketball hoop.
What design elements are for entertaining?
The fire pit just off the lake with plenty of lounge seating for roasting marshmallows. The wraparound porch that includes a swinging bed for napping, plenty of places to eat and read, and an outdoor living room with stone fireplace perfect for all seasons. The hot tub and pool were designed to spill water over into one another, and then appear to spill water into the lake beyond. Mosaic tile in the tones of water and earth make it a watery paradise with a lake view.
What was your biggest obstacle?
Learning about building code compliance for an indoor climbing wall was new for us. Choosing the perfect tile color for the pool to seamlessly match the lake’s reflection during the day was another challenge. So was building the party deck complete with drapery, upholstery, TV and bar in the middle of a lake. We had to make sure that it could stand up to lake water, wicked wind squalls, spiders and partying — some seriously durable materials were required!
What makes this space a relaxing retreat?
Everything is designed for minimal maintenance and maximum comfort. All indoor fabrics are made for the outdoors, all seating is made with napping in mind, tabletops have surface materials impervious to the elements, and the cooking/living areas open onto one another, including a shuffleboard table in lieu of a dining room.
How did you pick the palette?
I try to use materials with the fewest options as the jumping-off point for establishing a palette, so that we’re sure to be building everything in the right direction from the start. For this project, that was the gray-brown exterior patio and pool stone. It’s the worst when you’ve got a big color scheme going with materials, and then you run into a situation where your only two options for components like flooring or cabinets are terrible in combination with all the other things you’ve gathered.
What is your favorite feature?
The clients’ favorite is the party deck, because they are huge watersport fans. My favorite feature is the poolside lounging area and the view it affords. I also love the idea of curling up with a blanket in front of the outdoor fireplace in spring and fall.
Why use hanging chairs on the porch and the elevated deck?

John Bessler
The clients loved the idea of 360-degree swiveling swings on the party deck, and it just seemed to be a great way to tie both structures together visually with that repeating design element. At the same time, we were able to bring that function they loved up to the main house.
What “hidden gems” are in your design?
I love cozy corners, so we opted to build an upholstered seating niche (like a built-in sofa) into the stairwell. It was intended to be a dining room area, but we tossed the idea in favor of a shuffleboard table with stools and the upholstered seat.








