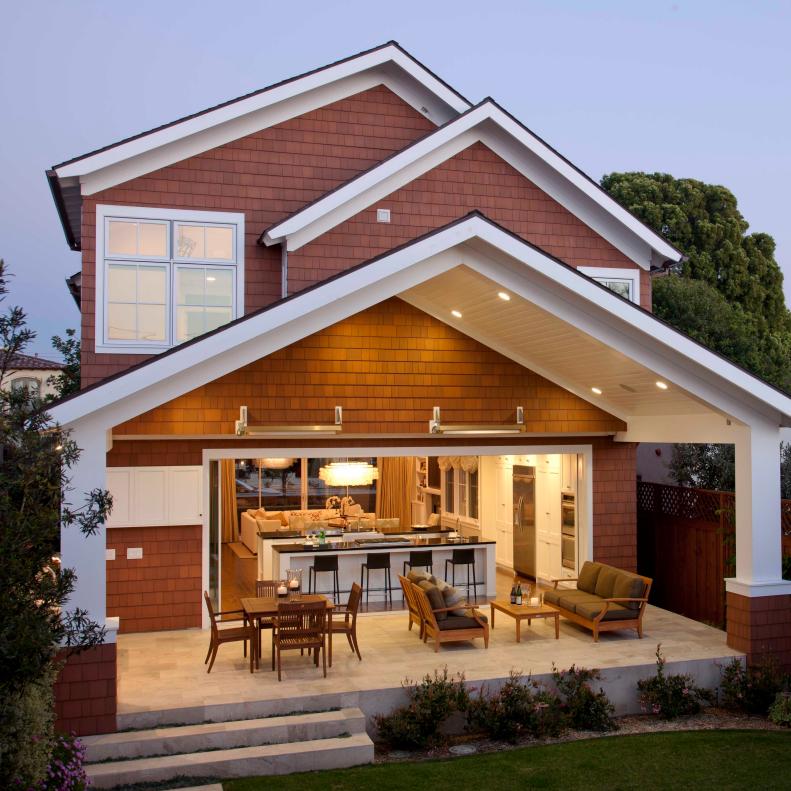1 / 18
Photo: Image courtesy of Christian Rice Architects, Inc., www.christianrice.com
Easy Access
Outdoor living rooms and backyard kitchens have become a rising trend in the past decade but here is an alternative from Christian Rice Architects that presents the back porch as a stylish yet convenient combination of the two with natural limestone tile as the flooring.









