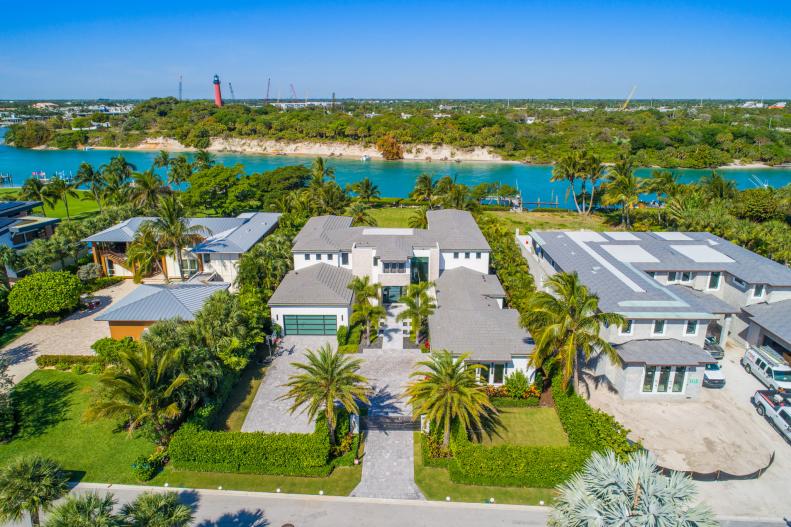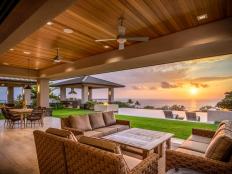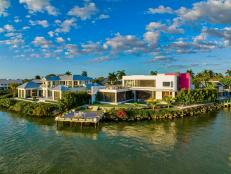1 / 23
From:
Illustrated Properties
Mansion Overview and Red Lighthouse View
The home's luxurious neighborhood comes with over 100 feet of secluded beachfront and access to the Intracoastal Waterway.








