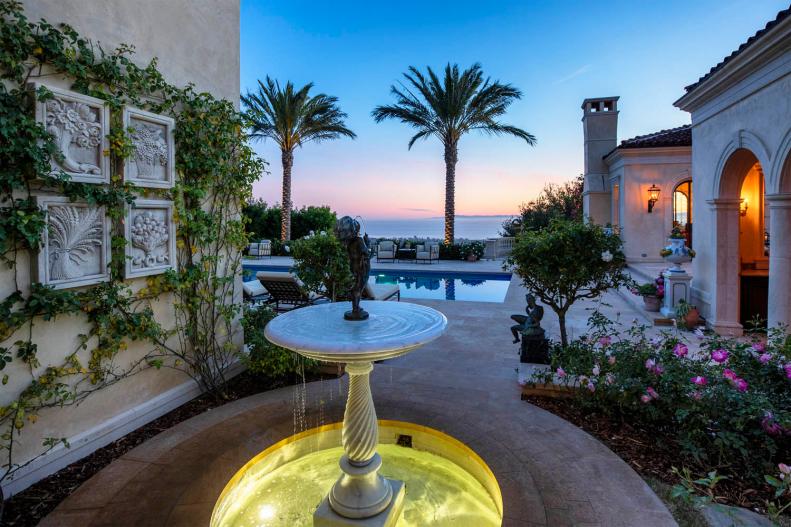1 / 28
Photo: Village Properties, a member of Luxury Portfolio International.
From:
Village Properties and Luxury Portfolio International®.
Poolside Outdoor Living Area With Fireplace
The Mediterranean-style estate features a poolside living area with fireplace and a small dining area with tile-topped bistro table. The residence captures the authentic spirit of an Italian villa and was created over the course of five years by renowned architect Peter Becker, international designer Rosie Feinberg and the talented build team at Giffin and Crane.









