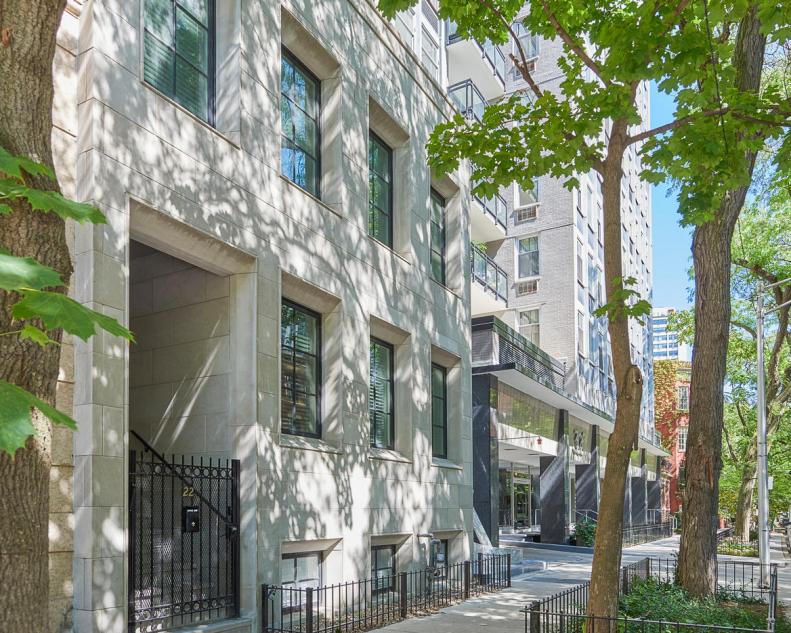1 / 18
Photo: @properties, a member of Luxury Portfolio International.
From:
@properties and Luxury Portfolio International®.
Chicago Multi-Level Home Exterior
Located on a quiet stretch of Elm street, this multi-level, three-bedroom, five-bath Chicago home offers a modern approach to elegance, a charming neutral exterior with gated entry and beautiful, contemporary designs.









