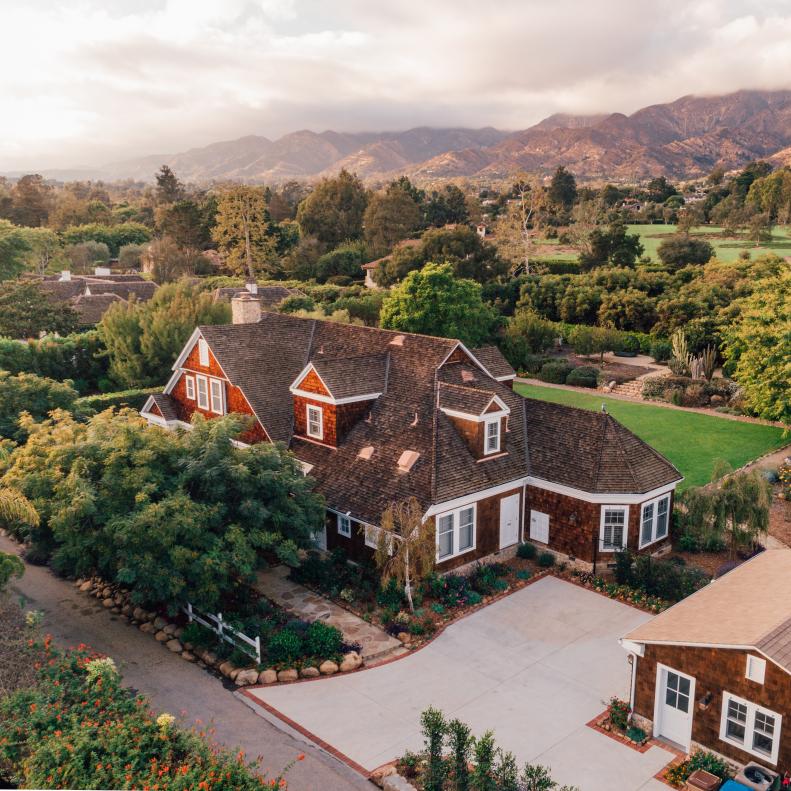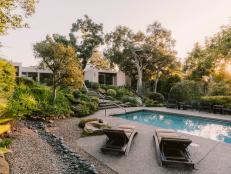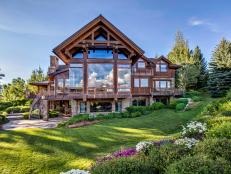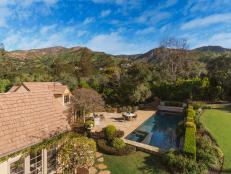1 / 32
Photo: Village Properties, a member of Luxury Portfolio International.
From:
Village Properties and Luxury Portfolio International®.
Spectacular Two-Story Shingled Home With Mountain Views in Montecito, Calif.
Located down a country lane with sweeping views of the Santa Ynez Mountains, this two-story shingled home in Montecito, Calif., serves as a special place for all of life's moments. As guests approach the property, they'll also get a glimpse of the home's stunning gardens and charming carriage house.











