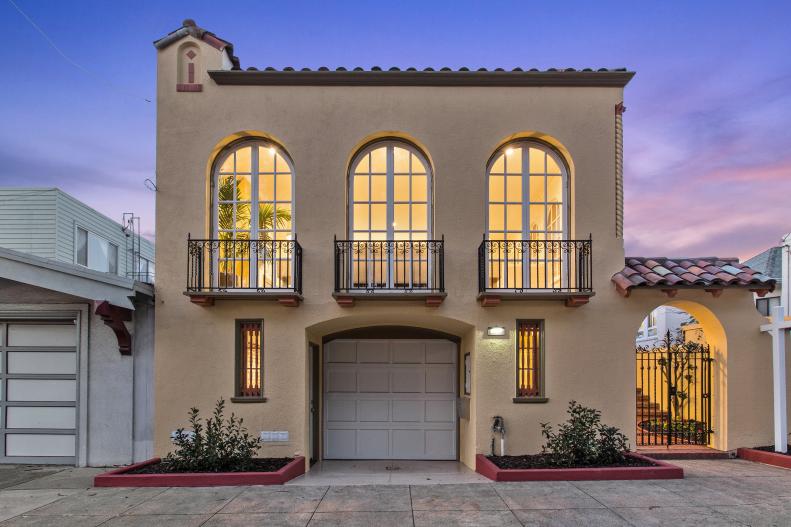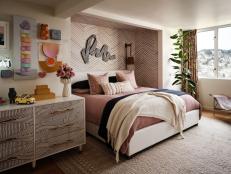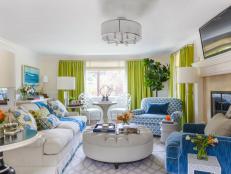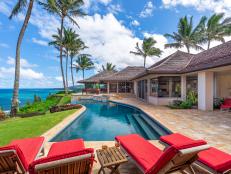1 / 11
Photo: McGuire Real Estate, a member of Luxury Portfolio International.
From:
McGuire Real Estate and Luxury Portfolio International®.
A Modern, Inviting Home with Terra Cotta Roof and Custom Windows
Exquisite restoration meets inspired modern design in this renovated four bedroom, four bath home.









