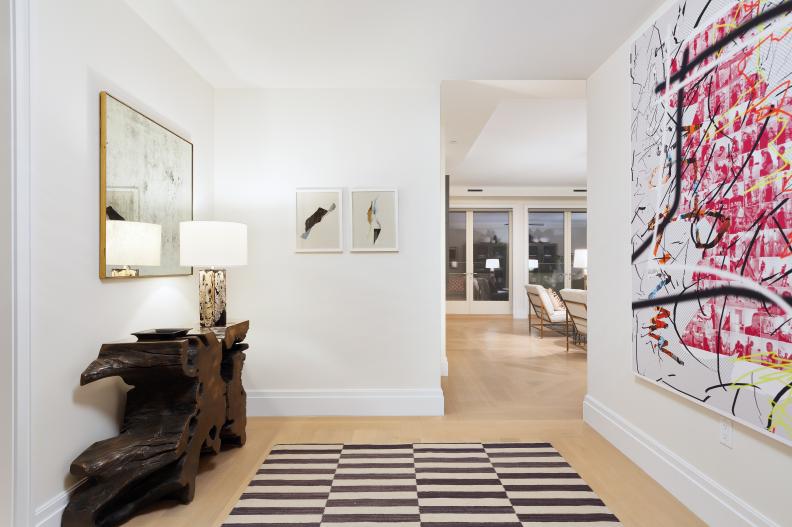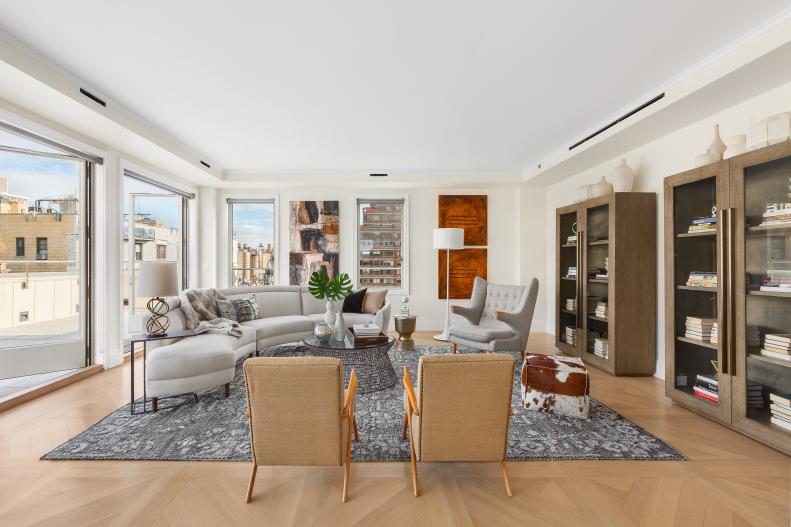1 / 19
Photo: Halstead Real Estate, a member of Luxury Portfolio International.
From:
Halstead Real Estate and Luxury Portfolio International®.
Upper West Side Terrace
Set atop a quintessential Upper West Side landmark, this newly constructed full-floor duplex showcases an expansive wraparound terrace with plenty of outdoor seating for hosting cocktails and dinner parties.









