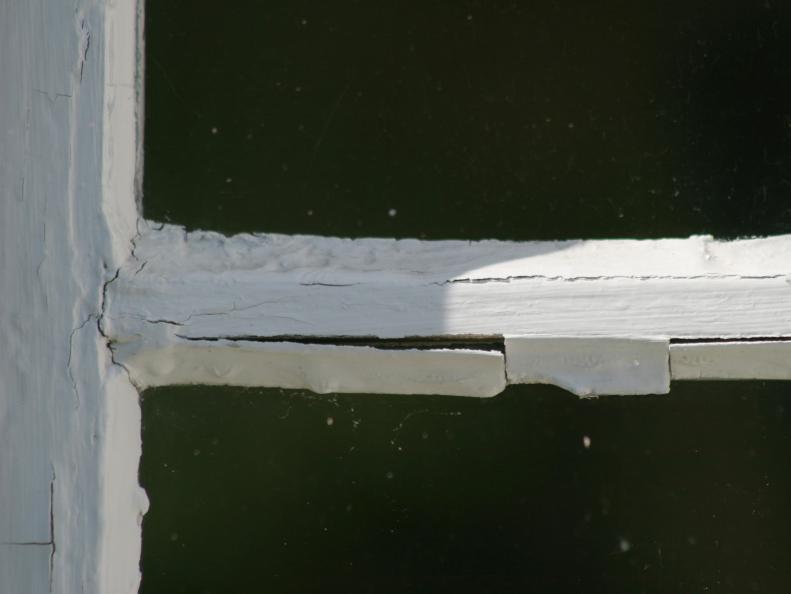1 / 7
Jeff Wilson says his house is nearly perfect in every way for his family -- it's situated in the Appalachian hills, in a vibrant college town, in a pedestrian-friendly neighborhood. But it needed a lot of TLC. So the Wilsons completely gutted and remodeled the home's interior and backyard living area, creating an open floor-plan, which allowed the family to better entertain guests. This photo shows the outside of the home before the Deep Energy Retrofit. The existing attached garage you see is rotting away and has no insulation, so the Wilsons plan to demolish it and replace it with a slightly larger, super-insulated structure to make space for a workshop and office. Other problems with the home: the siding is damaged, the roof is on its last legs and the windows are single-pane, cracked and rotting. The old rounded dormers show daylight through the cracks between the windows, creating substantial air leaks.









