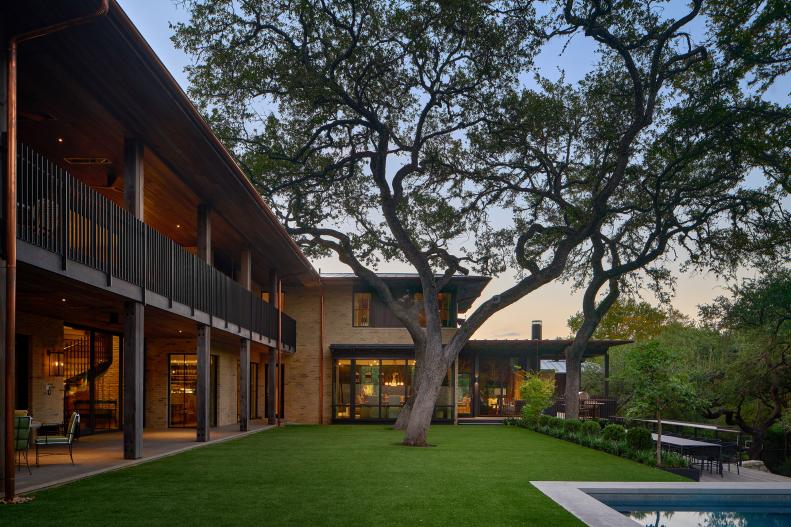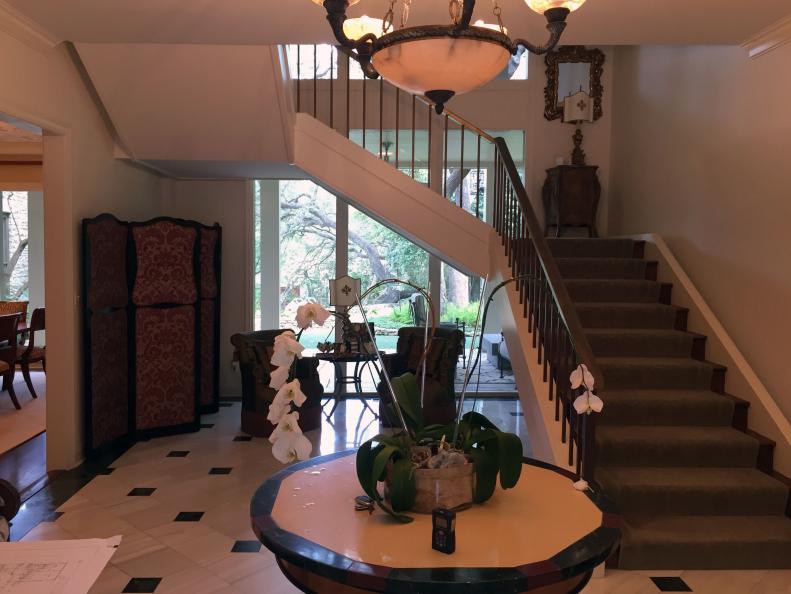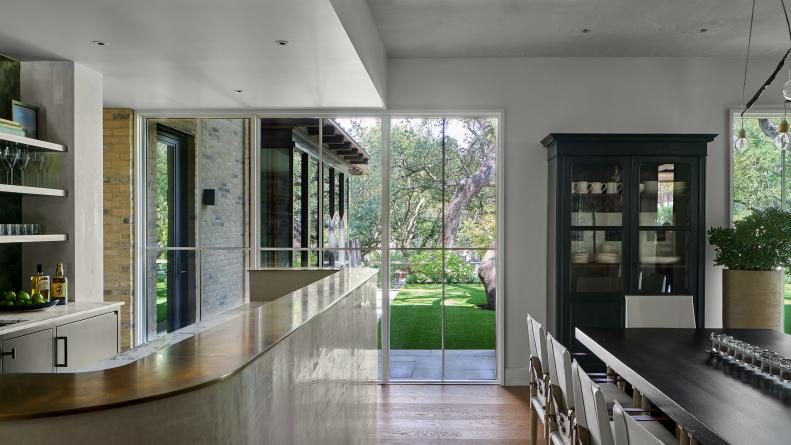1 / 19
Photo: Tobin Davies & Dror Baldinger, Builder: Risher + Martin Fine Homes, Landscape Design: David Wilson Garden Design, Interior Design: The Renner Project.
From:
Furman and Keil Architects.
Midcentury-Modern House With Large Tree in Backyard
A large tree stands tall in the backyard of this neutral midcentury-modern house. The backyard also includes a swimming pool easily accessible from multiple points along the first floor’s patio.









