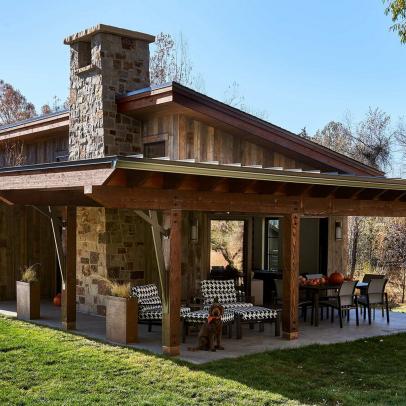Lakefront Vacation Home With Endless Charm

Traditional New Hampshire Family Cabin With Wooden Shingles and Fire Pit
Photo By: Jim Westphalen, Architect: Charles R. Myers & Partners, Builder: McGray & Nichols
Adirondack chairs ring a boulder-bordered fire pit in the spacious backyard of this lakeside retreat, where traditional carved wooden detailing supports the roof, a second-story balcony, and a covered deck.












