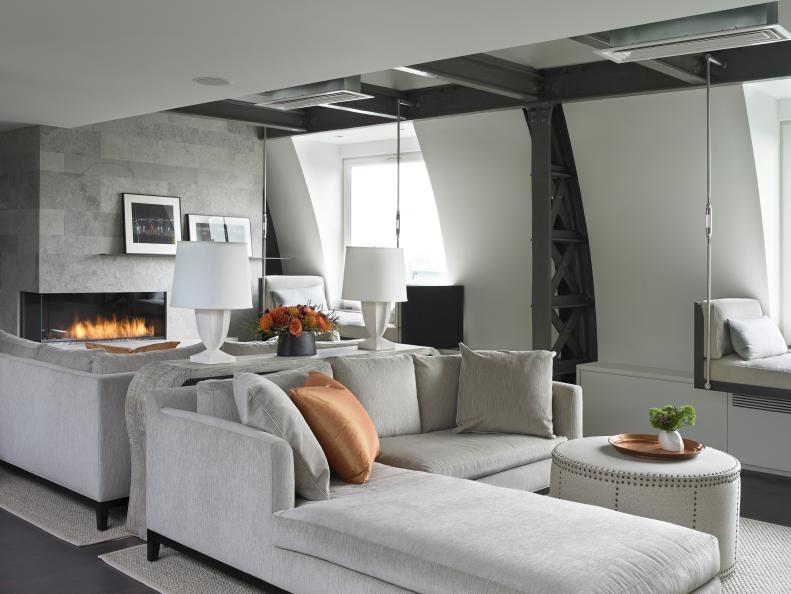1 / 17
Photo: Ellen A McDermott.
From:
Foley Fiore Architecture.
Living Room Includes Separate Zones for TV, Fireplace
The living area of this Manhattan penthouse includes separate zones for watching television and gathering around the fire, making this a comfortable retreat in the center of the city for the family of four. Hanging daybeds enjoy the view of Central Park.









