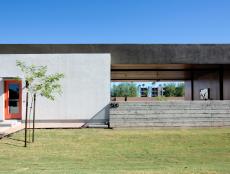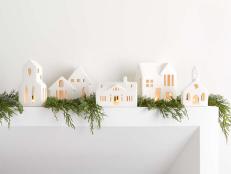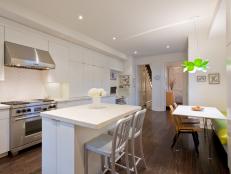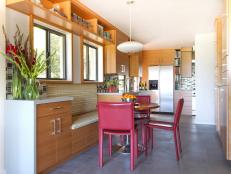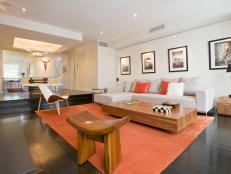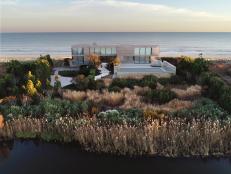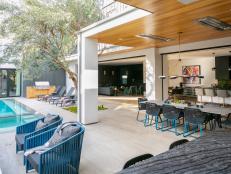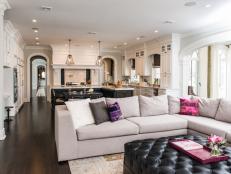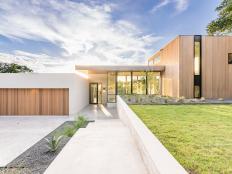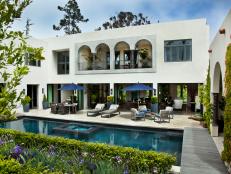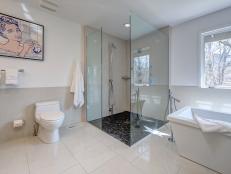Award-Winning, Urban-Infill Home in Historic Neighborhood
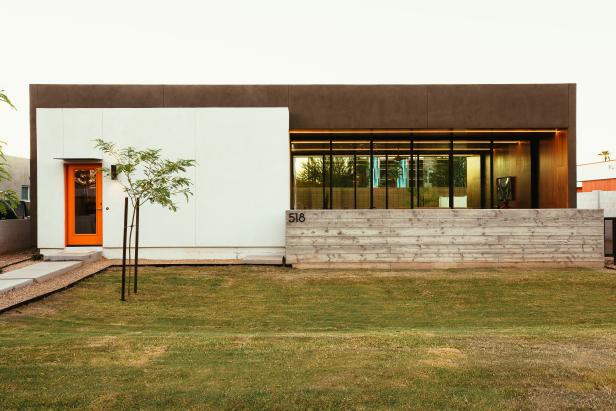
The Ranch Mine

When working with homeowners, Cavin and Claire Costello of design-development firm The Ranch Mine in Phoenix, Ariz., focus on creating spaces that fully reflect their clients' lives and personalities. But when taking on a project with a developer, the husband-wife team gets a chance to show more of themselves and their big ideas of how to push the envelope with design.
The Costellos had the chance to show just what they could do with an urban-infill project on a tiny vacant lot in a historic neighborhood that bordered Phoenix's light rail corridor. Both the neighborhood's historic overlay and the rail system came with their own set of design and architectural codes and regulations that the team had to adhere to when creating their plans.
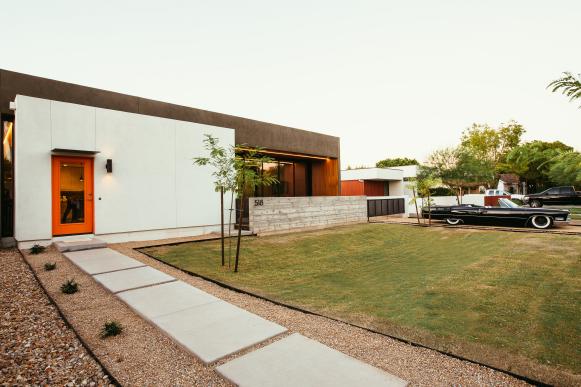
The Ranch Mine
The challenge was to create a home that fit in among the neighboring homes built in the 1930s and 1940s while still looking like a home built for current times – all on a tight budget.
"It has to meet similar size, similar scale and a similar form of the rest of the houses in the neighborhood," Cavin says. "We went in and documented all of the houses in the neighborhood and saw a similar pattern and tried to emulate that."
"The design took about four weeks. The rest of the time was trying to make that design happen with all of the documents and the public meetings that were needed."Cavin Costello, The Ranch Mine
A year and a half later, the Costellos had completed a 2,000-square-foot home at a cost of $138 a square foot using simple building materials in thoughtful ways. Their efforts earned them a Future of Architecture Residential Design Contest and Showcase Award for Innovation, given by The American Institute of Architects and Houzz.
The innovative features aren't necessarily noticeable at first, but a closer glance of the home reveals them. The half wall along the front of the home and firepit in the back appear to be made of wood but are instead made of concrete shaped by the texture of raw wood. The living room is lit by LED tape lights set into track-lighting mounts between individual pieces of the ceiling paneling.
See More Photos
See All PhotosThe design of the living space is its own creative feature. As the "social living space" of the home, it has a taller ceiling to define it and is bookended by a set of glass walls which fully retract to open the room up to the front and back yards.
"In our climate here in Phoenix we don’t have mosquitos, and we don’t really have many bugs, so people like to be outside for a good half of the year," Cavin says. "We didn’t have much space with the lot, and we wanted outdoor living space. So what if the entire living space could become an outdoor room?
"It makes a small space possible for very large entertaining," he says. "We had an open house, and we easily had over 200 people here."
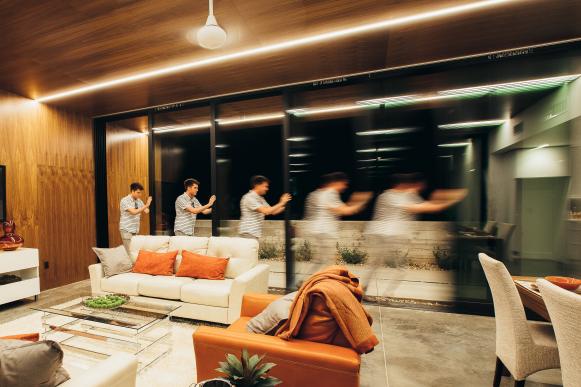
The Ranch Mine
The Costellos allowed the concrete slab of the home to double as the interior flooring and selected walnut plywood to cover the wall and ceiling. The orientation of the home and the roof overhang keep the light from hitting the glass until the winter months, at which time the sun reaches the concrete floor and warms it, saving the homeowners on energy costs.
The kitchen and bathroom were built out with Ikea cabinetry but finished with custom touches, like the back-painted glass kitchen backsplash, quartz countertops and wall-mounted bathroom fixtures. The bathroom floor slopes toward a center drain, eliminating the need for a shower enclosure.
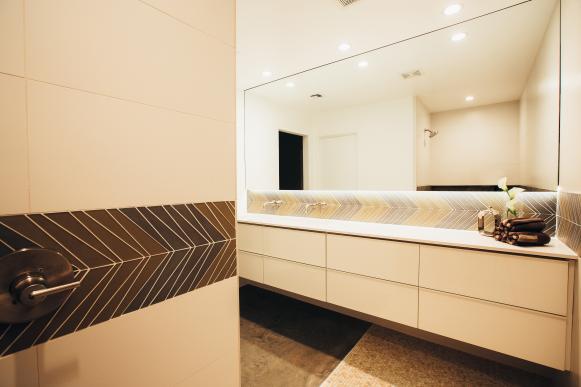
The Ranch Mine
All of these details work together to form the type of home that has been percolating in Cavin and Claire's heads and sketchbooks for some time while being difficult to sell on private residential clients. That's exactly why The Ranch Mine team, whose motto is "We design solutions that honor the past, challenge the norm and inspire the future," likes to push the envelope when working on a spec home project. It pays off.
"It’s difficult to convince homeowners of an idea that they haven’t seen before," Cavin says. "We’ve pitched this idea before, but they've never been accepted. Now we get tons of requests for this type house."







