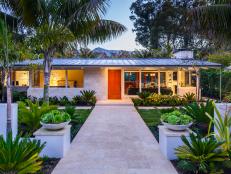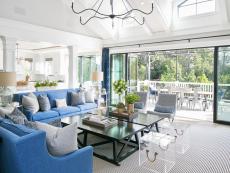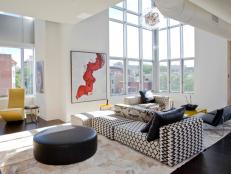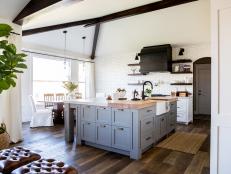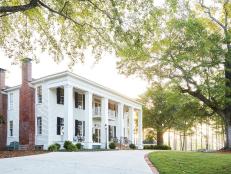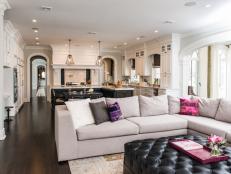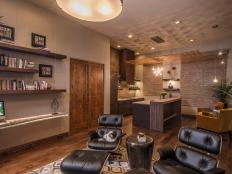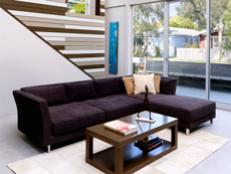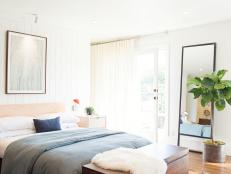California Villa Embraces Easygoing, Eco-Friendly Lifestyle
Captivated by the natural beauty of a neighborhood in Point Loma, Calif., architect Bill Bocken couldn’t resist purchasing a lot for himself. His vision for the land: build a sweeping, sustainable retreat that complemented its lush surroundings inside and out.

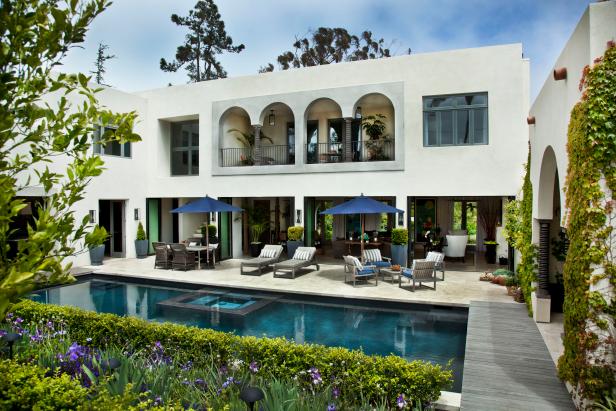
Shelley Metcalf
In a Point Loma, Calif., neighborhood marked by towering pine trees and quaint, curbless roads, architect Bill Bocken envisioned building a quiet retreat for himself. Drawing on elements of the natural landscape, he designed a streamlined, sustainable villa that felt like a private oasis.
"The idea was to completely engulf the home in the landscape," Bocken explains. "I wanted the house to fit into this beautiful setting, as well as be responsible to it."

Shelley Metcalf
Taking cues from famed architect Irving Gill, whose designs consist of clean lines without embellishment, Bocken drafted a modern home with Spanish-style arches and deep-set windows.
Where the simple facade accentuates the complex beauty of the property, the arches and windows fill the home with natural light and encourage ventilation.
In turn, the home visually and physically complements the landscape, allowing for the seamless indoor-outdoor experience that Bocken desired.
“I’m from Hawaii originally, so I don’t understand how people in California can spend so much time inside,” the designer says. “When it’s seventy degrees and sunny, why wouldn’t you want to have all of your doors and windows open?”
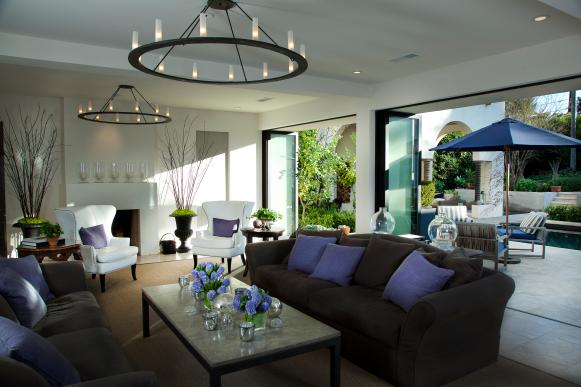
Shelley Metcalf
That philosophy shines best in the kitchen and connecting sitting room, where floor-to-ceiling glass doors open the home to the backyard. Comprising an entire wall, these panels help capture the natural light and balmy breezes outside.
To further draw the outdoors inside, Bocken selected a color palette rich with earth tones, from shades of green and brown to deep violet hues reminiscent of wildflowers. In the living room, these accents pair with wood and wicker furniture to warm and enliven the white interior.
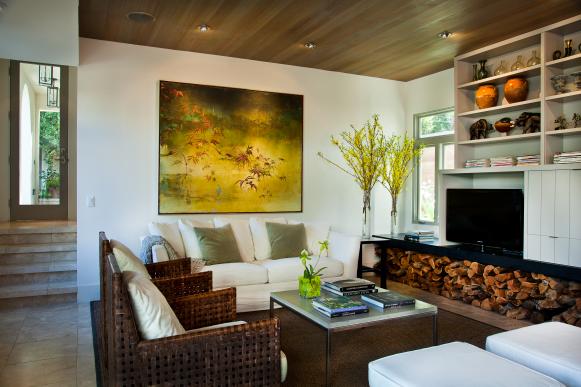
Shelley Metcalf
The result is a soothing space that thoughtfully balances modern technology and design with the abundant beauty and serenity just outside.
To keep the home comfortable without creating a large carbon footprint, Bocken looked to eco-friendly solutions, such as over-insulating the walls and using split-level heaters to warm indvidual rooms. He also added solar panels to the roof, which power the home and its cabana.
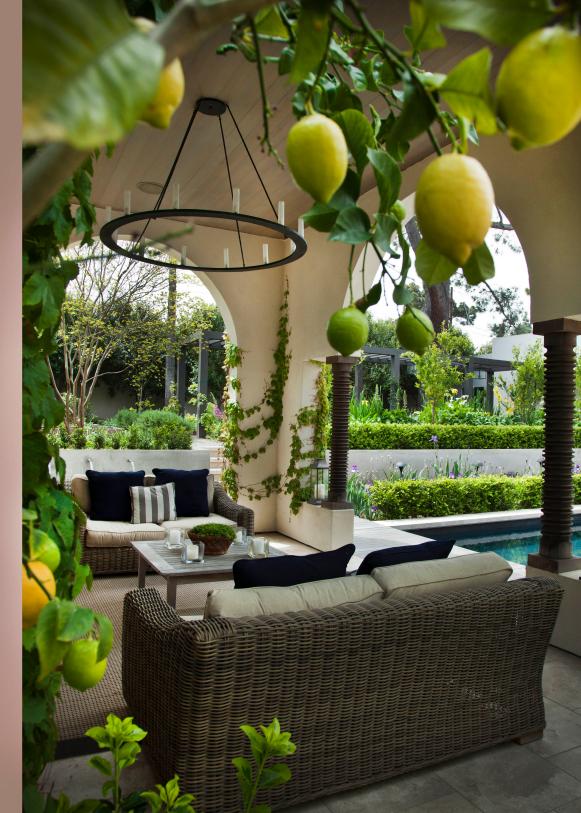
Shelley Metcalf
The designer's thoughtful, environmentally focused approach led to similar solutions in the backyard. Rather than remove the lot's plants, Bocken incorporated them into his design, using trees and shrubs to create natural shade and privacy.
By building the home in an "L" shape, he also preserved an 80-year-old Torrey tree in the center of the property, which gives the lot an instant sense of history.
Further, the split-level garden boasts a drip irrigation system, while the saline pool has an automated cover that actually helps to conserve water from morning to afternoon.
"People always assume that a swimming pool is the worst in terms of water wasting," Bocken says. "If you keep it covered, though, that pool uses less water than a drought-tolerant garden."
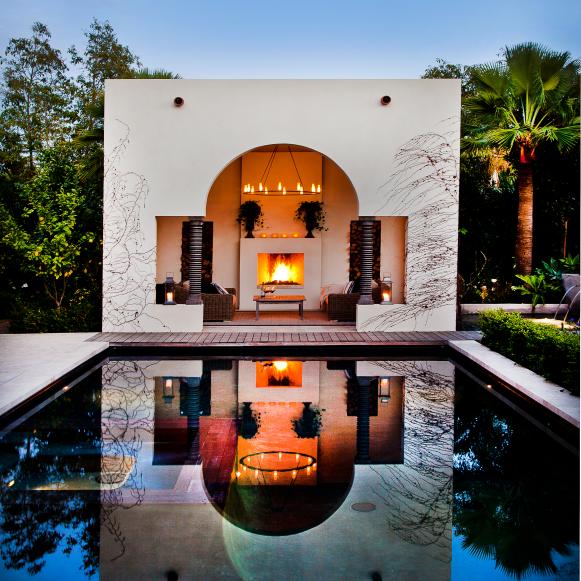
Shelley Metcalf
Of the home's many noteworthy features, the architect reveals that his favorites are the hand-carved wooden columns in the cabana, which he designed himself. With intricate grooves, the cedar columns reflect wave-like patterns on the water, adding significant beauty to an already idyllic setting.
Together, these details create an oasis that both reflects and respects its environment, a slice of paradise that Bocken never imagined he’d part with.
“I wasn’t planning on selling it,” he says. “But a realtor friend was showing the house behind mine and wanted her clients to see what they could do with the size of the lot. They called the next day and said they wanted to buy my house instead.”










