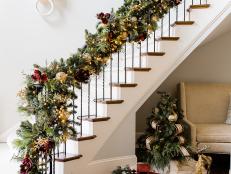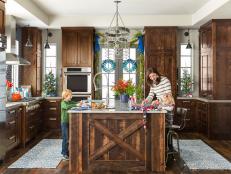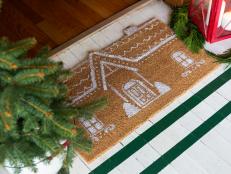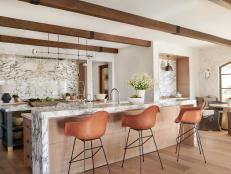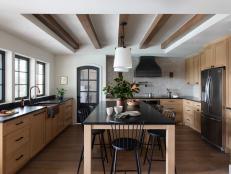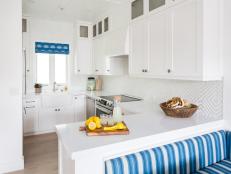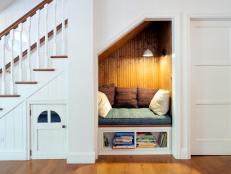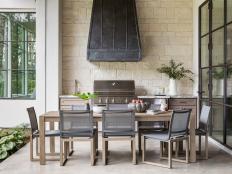Christmas in a Connecticut Dream Kitchen
For one family featured in HGTV Magazine, this year’s celebration promises to be merrier, brighter, and roomier than ever.


After two years of making do with the dated-but-workable kitchen in their 1960s Colonial in New Canaan, CT, Angela Badaru and her husband, Adrian Oyekanmi, decided to gift themselves an upgrade. The couple and their three kids were fed up with the room’s closed-off floor plan — totally separated from the rest of the first floor — and hobbling-along appliances. “The stove was basically just a warmer,” Angela says. “It took forever to cook a couple of eggs.” That’s not ideal for a foodie family with a passion for making dishes reflecting their Nigerian, English and Ukrainian heritages, not to mention batches of Christmas cookies.
With an assist from architect Sabrina Weisberger Foulke, Angela and Adrian laid out plans for their new dream space, knocking out a wall to open it to the living room, building a large central island, and installing white cabinets and oak floors. Now, for the first time since moving in, they have a kitchen that’s spacious enough for all of them to be together while the Christmas ham is in the oven and “Santa Baby” is piping through their new sound system. Best of all? “There’s plenty of room for everyone to help with the dishes,” says Angela.
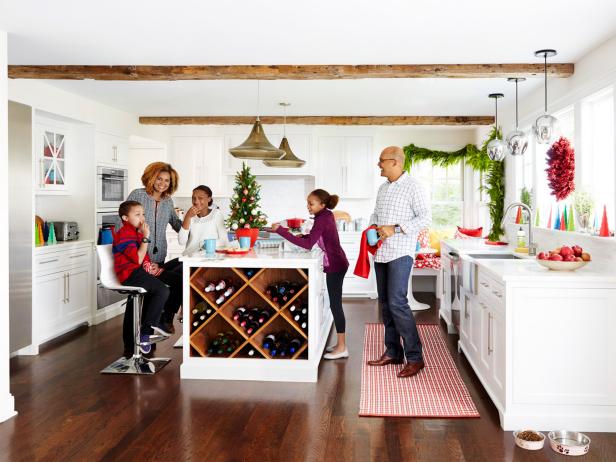
Beams
The couple dreamed of a kitchen with farmhouse-style beams but worried that their 8-foot ceilings were too low to pull it off. They decided to go for it and chose these 6½-inch-wide salvaged strips from a barn in upstate New York. “The space wouldn’t feel nearly as warm without them,” Angela says.
Pendants
Another way to personalize a mostly white kitchen: Mix up the lighting. Here, two smoky brown flared glass pendants from Tech Lighting hang above the island, and a trio of small silvery glass pendants from Troy Lighting are lined up over the sink.
Floors
Angela and Adrian had the narrow yellow-y wood boards throughout the first floor ripped out in favor of 3 ¼-inch-wide oak planks. They chose a dark brown stain (Dark Walnut by Minwax) that echoes the color of the ceiling beams.
Wine Rack
To accommodate wine lover Adrian’s collection, the couple had a giant crisscross-style rack made from walnut laminate installed on one end of the island. “I like that it turns the bottles into a display,” he says. “It’s the perfect excuse to keep more wine in the house.”
Cabinets
Three walls of cabinets and a center island offer tons of storage — an upgrade from the old space, where the cabinets were stuffed to capacity. “We kept buying the same spices over and over because we couldn’t see what we had,” Adrian says. To get an airy look, they painted the cabinets and the walls bright white (Decorator’s White by Benjamin Moore). The satin-nickel pulls are from Schaub and Company.

Range
The five-burner blue La Cornue range with two swing-door ovens gives the family tons of cooking power for holiday roasts and weeknight stir-fries. “It was a bit of a learning curve,” says Adrian. “We kept burning things because we weren’t used to an oven working so well.” They added pulls to the panels covering the range hood to make them look like cabinets.
Counters and Backsplash
The couple used Imperial Danby marble, known for its light gray and goldish brown veining, for the counters and the roughly 7-foot-by-3 ½-foot island. For the backsplash, they chose Calacatta marble tiles, laid in a mosaic pattern. “We like that everything is a little imperfect,” says Angela. “Our kitchen may be white, but I didn’t want it to look like an operating room.”

Breakfast Nook
The L-shaped bench looks out onto the woodsy backyard, which includes a large tree house for the kids. The custom cushion is covered in spotty red-and-white Kravet fabric and piled with pillows from Kohl’s, Etsy, and overstock.com.
Barstools
Their cushioned seats and high backs make these sleek stools from LumiSource comfy, and the built-in footrests give the kids a boost for climbing up. “Each of my kids has their favorite spot — and it’s an unwritten rule that you don’t sit in someone else’s seat,” says Angela.






