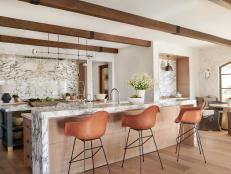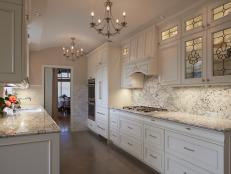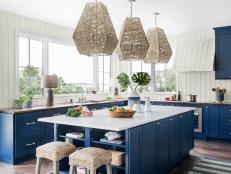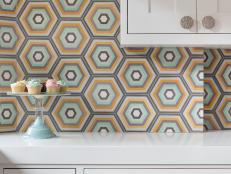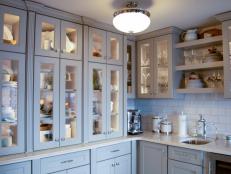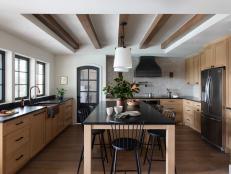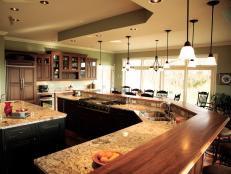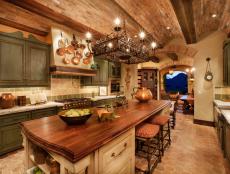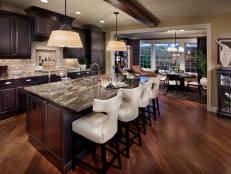A Kitchen Designed for All
Universal Design is about creating a space for people of all ages, all sizes, all physical abilities — a space where you can grow up and grow old. That's a tall order. But you can retrofit your kitchen so it works better for you and your family by taking a step-by-step approach to Universal Design. Consider each component of your kitchen — countertops, cabinets, surfaces. How easily can you function in your existing space?
Universal Design is a lot like making a tailored suit, says Bryce Jacob, vice president of Dave Fox Remodeling in Columbus, Ohio, and a Universal Design trainer for the National Association of Remodeling. "You measure the body and determine, 'What do I need in the kitchen?'" Jacob says.
Can children reach a countertop surface, and can adults who wish to sit while preparing food comfortably pull up a chair to a work surface? How high must you reach to access stored foods or supplies? How much clearance do you require to move about the kitchen—and how many people will use the space at one time?
These are all questions to consider as you plan a kitchen renovation with a designer who can introduce ideas into the space that incorporate Universal Design principles.
"We call it Universal Design, but it's the way everything should be built—it's just smart design, that's what it really boils down to," Jacob says.
Basically, we're talking about making life easier for everyone at home, and here are some features you can include in your kitchen to improve the way that space functions:
Comfort-height counters. The best countertop height is 3 inches shorter than your standing elbow height. "You want the countertop lower than elbow height so you don't force up the elbow, which creates back and shoulder pain," Jacob says. Most kitchens accommodate more than one person, so including multiple countertop heights into the design will provide a comfortable work space for everyone. One solution: Add a multipurpose lower countertop (30 inches high) where anyone can sit and work, and where children can stand. A standard table can also be used to sit or work.
Consider a section of movable cabinets on lockable casters. "You can pull over that movable component to use while entertaining or share some of the prep work," says Diana Schrage, senior designer for Kohler. And, you don't need custom cabinets to include an adjustable toe kick, where night lighting can be built in to light the floor surface, Schrage adds.
Easy-care surfaces. Think low-maintenance for countertops and floors. Solid surfaces such as granite, quarrian or budget-friendly laminate are easy to clean and durable. "Now, granite manufacturers offer a factory seal, which basically makes [the surface] impenetrable to stains and oils," Jacob says. The benefit of a solid surface top is the ability to install an undermount sink—that means no "lip" that traps crumbs and food-prep yuck. "You can wipe everything into the sink, which makes it more convenient and saves time," says Jacob, noting that Universal Design is about making the kitchen easy to use in every way.
As for floors, consider cork: It's eco-friendly and strong, yet forgiving. "When you go to a product like cork, it absorbs some of the pressure put on joints and bones while standing in the kitchen," Jacob says.
Hands-free features. Hinging mechanisms on cabinet doors allow them to swivel to the side and fold out of the way. "They can be operated by the bump of an elbow or the touch of a hip or a toe so we are not always reliant on our hands," Schrage says. "Electronic systems can raise and lower doors or sections of counter at the push of a button."
Extendable shelves. Rather than craning your neck into the pantry and reaching deep to find what you need, wouldn't it be easier if the shelves pulled out so you could easily access items? That's why there's a move toward drawers instead of cabinet doors with shelves. Pull-out pantries and extendable shelves make supplies more accessible, Jacob says.
Accessible appliances. Speaking of improving reach, dishwasher drawers are an ergonomic alternative to the traditional pull-down door that blocks foot traffic. Jacob says two dishwasher drawers positioned on either side of the sink is an ideal layout, and the capacity will match your old, standard dishwasher. And rather than reaching up to a microwave, or down to a microwave drawer, consider a multi-tasking convection/microwave oven installed at shoulder height. "You can reach straight in and see what you're pulling out, so there's more safety involved—you are not risking injury by moving hot items," Jacob says.
Helpful details. Pay attention to details, such as hardware, door knobs and where appliances are placed. Choose lever door handles and D-ring drawer pulls rather than knobs. And make sure there is enough clearance between appliances. Remember, Jacob says, the easy-reach zone in a kitchen is between 18 and 48 inches from the floor.






