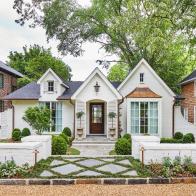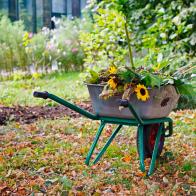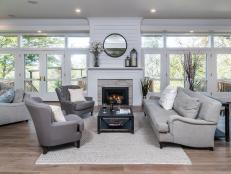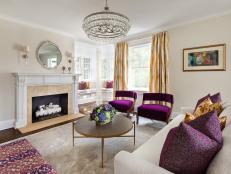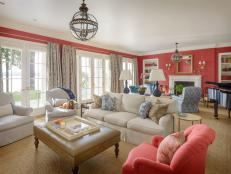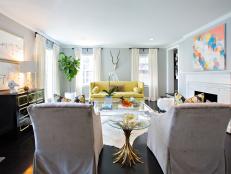1 / 14
Photo: David Duncan Livingston.
From:
Ann Lowengart.
Soothing Gray Sitting Room
The crisp, neutral palette of this living room is punctuated with pops of yellow that add energy and vibrance to the space. Overhead, a cluster of glass globes makes a delicate light fixture.



