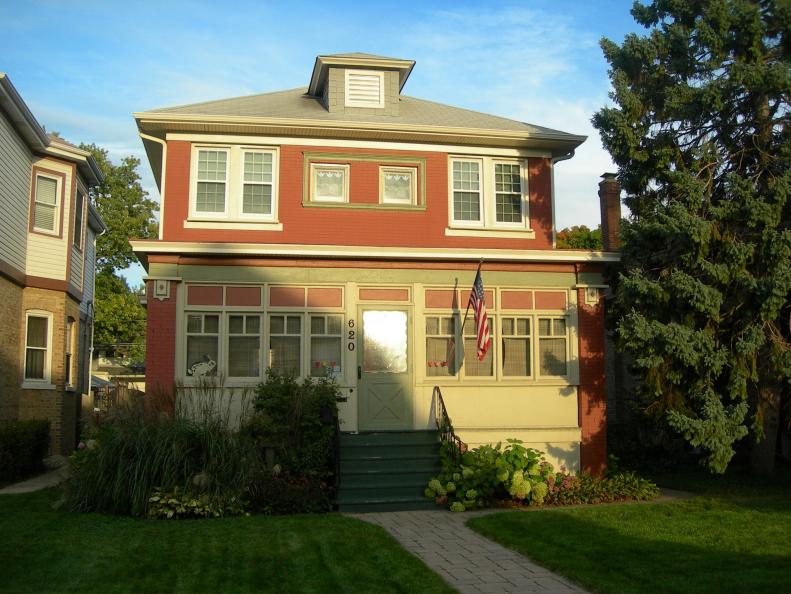1 / 16
Chicago Craftsman, Before
Built in 1905, this two-story masonry house outside of Chicago had a lot going for it before its renovation. The residence featured numerous architectural details designed by turn-of-the-century architect Frederick Lehmer, including beautiful wood carvings that sat atop masonry columns on the porch. However, the home’s original porch steps made it difficult to enter – one of the main reasons the homeowners decided to remodel. They wanted the front porch rebuilt and a large porch landing constructed, yet they also wanted to maintain the historical character of their home.









