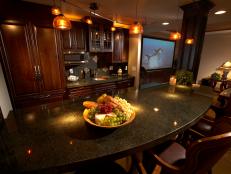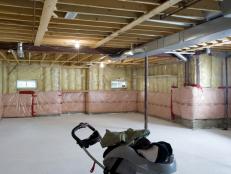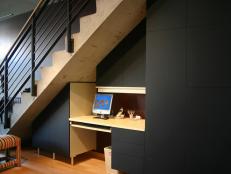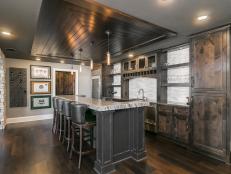Basement Bathroom Ideas
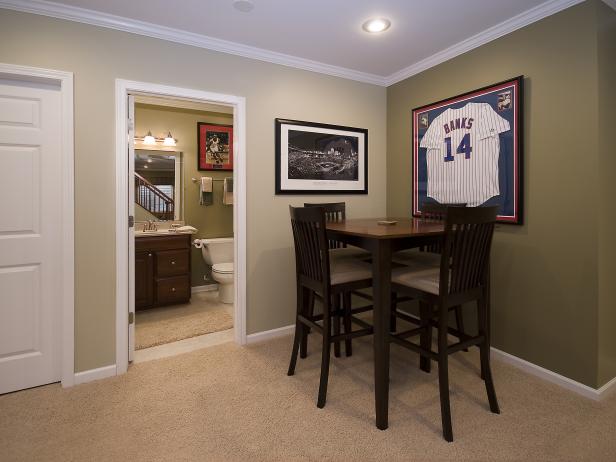
unknown
If you want to add a bathroom in your home but have a limited budget, head for the basement.
"A bath can be put in the basement without adding square footage to the exterior footprint of the home," says Fred Freer, owner of Four Square Restorations Inc. "Adding a bath with a new foundation and footer or slab, new siding and roofing would easily cost one-third more than a basement bath."
Sacrificing otherwise valued space from a bedroom or other living space is generally not an accepted alternative, Fred says. Building in the basement means that at least one wall (or two in the case of a corner) may already exist, and it also reduces the cost. If the existing walls need to be refinished, though, it increases the cost.
Basement Planning: What You Should Know
He works closely with the homeowner to select plumbing fixtures and products for the bathroom. First, he asks the homeowners for their budget. Then, he says, "We can either show them product in that price range, or we can encourage them to visit showrooms and choose products likely to be in their price range."
A basement bathroom can be built for about $15,200, Fred estimates. Of that, plumbing is the largest component. These prices are based on costs for a small bath measuring about 6 by 8 feet, with 8-foot ceilings. However, many basements are limited to a 7-foot ceiling.
Another potential cost-saving location for a new bathroom is the attic. "We've done some third-floor baths, but those can be complicated from a plumbing standpoint," says Fred. "You need a minimum 3-inch-diameter sanitary drain, and you have to tie that in below any other vent in the house in order for the venting system to work properly." Plus, low ceilings in the third floor might limit successful installation of a shower stall, he points out.







