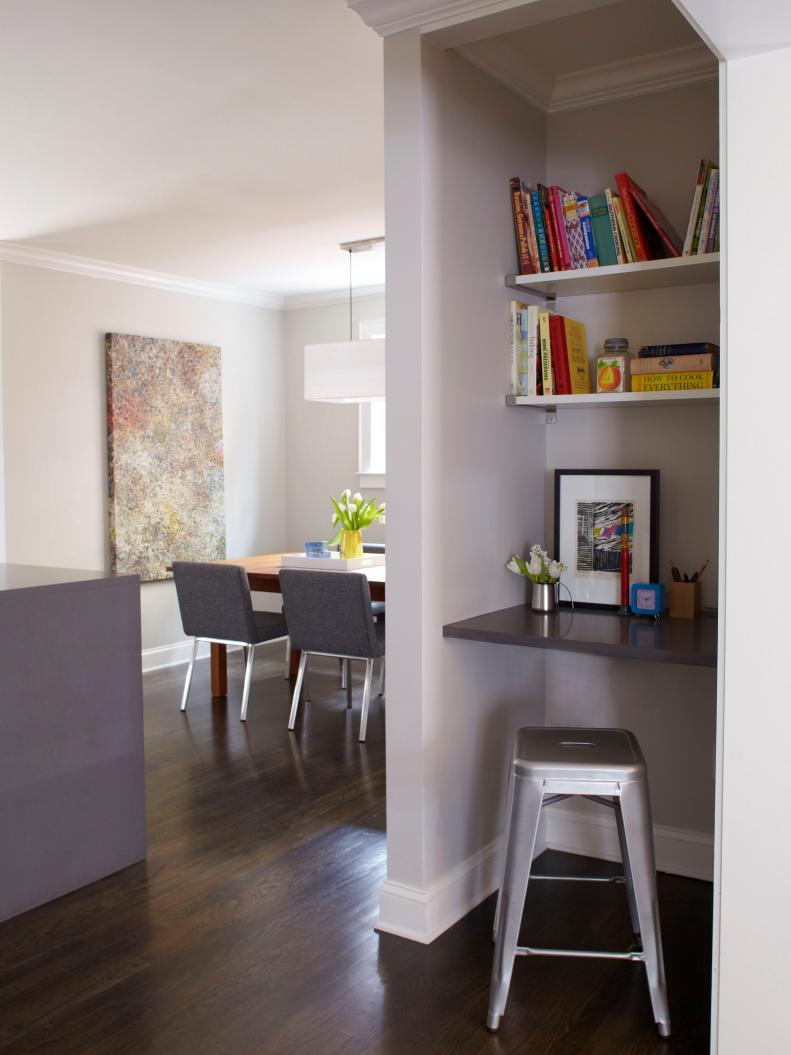1 / 5
From:
Mark Williams
New Use
Relocating where the basement and attic stairs used to bisect the house allowed room for a desk area with shelves for cookbooks.









