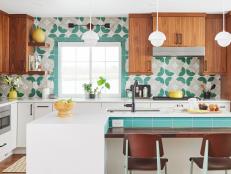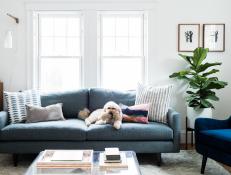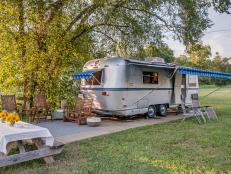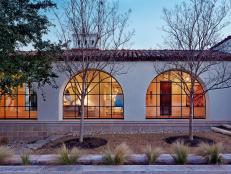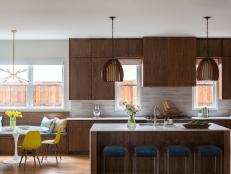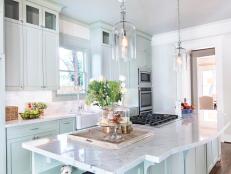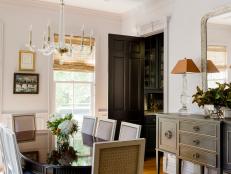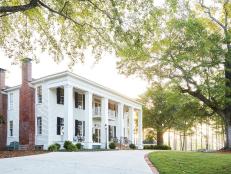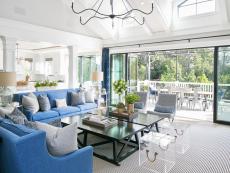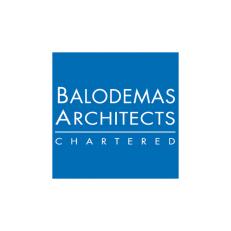Midcentury Home in Maryland Updated for New Owners
When a couple with a love of midcentury modern style purchased a new home in Kensington, Md., they knew they wanted to maintain elements of its character. Working with Louis Balodemas, they kept the main frame of the home but added a fresh dose of color and a more modern layout.

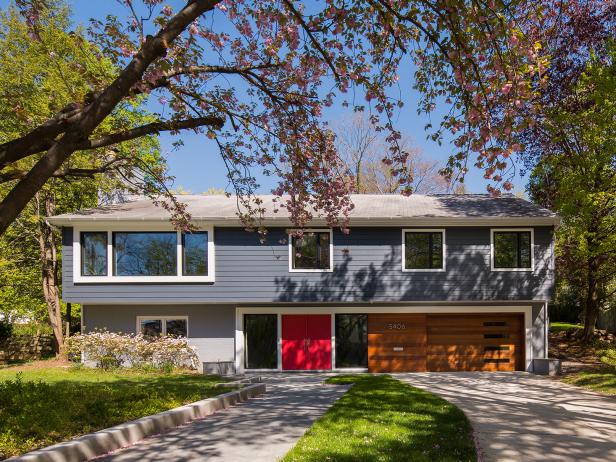
Anice Hoachlander/ Hoachlander Davis Photography
Q: What inspired the style and design of this midcentury modern home?
A: The homeowners, Dave and Dianne, were midcentury modern fans. In fact, they already had the furniture and their new items picked out. The curved sofa in the living room was a key element for the design, while Dianne drove the color palette, making selections and asking for my thumbs-up or thumbs-down. She has a very good eye.
Q: What were the main items on your client’s wish list for the remodeling/redesign of their home?
A: As a whole, they wanted a new kitchen, a flowing floor plan from the living room to the dining room and kitchen, more natural light, better views to the outside and all new bathrooms.
Q: How did you make the home more functional for your client?
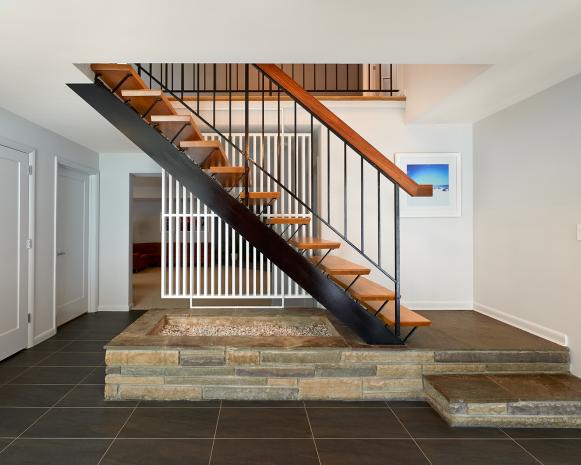
Anice Hoachlander/ Hoachlander Davis Photography
A: The original layout, including the upper level living area, worked well for our clients, so we didn't alter it significantly. Instead, we focused on things like creating better access to the outside, increasing the size of the foyer, making it comfortable to enter, and remodeling the bathrooms and closets. Our clients really loved the "Brady Bunch" staircase, so we revived this by adding a new top rail cap.
Q: What was your biggest obstacle in the remodeling process and how did you address it?
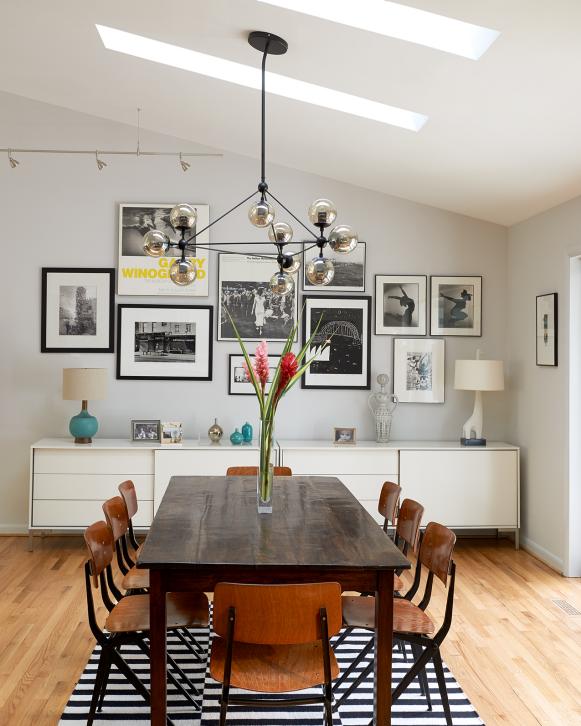
Anice Hoachlander/ Hoachlander Davis Photography
A: Our biggest challenge was working within the existing footprint and framework of the house while making enough changes to achieve the aesthetic our clients wanted.
After discovering scissor trusses with sloped bottom chords in the attic, we found that we'd be able to take away the walls and flat ceilings and create a big open space with a cathedral-style ceiling.
Q: How did you make transitions from room to room without losing the individuality of each space?
A: With an open plan, it made sense for the walls of the living room, dining room and kitchen to be the same color, with accent only at the top of the stairs. Each of the bedrooms and bathrooms received a different color treatment, separated by doors and frames, but we kept all of the interior window frames black to help tie things together. And of course, the hardwood floors help by running through the main spaces as well.
Q: Which room was your favorite to design?

Anice Hoachlander/ Hoachlander Davis Photography
A: My favorite space is the new foyer. It's probably the most dynamic spot in the home because it works with the existing staircase to enhance that sense of arrival.
We actually did the most work here by increasing the size, adding the screenwall, changing the handrail, picking new floor and adding new doors.
Q: How did you select the new single sapele-wood garage door?

Anice Hoachlander/ Hoachlander Davis Photography
A: The sapele was recommended by our supplier. The old double-garage door overwhelmed the front of the house. We made the new garage one-and-a-half cars wide, so there's room to access bikes and tools.
The overhang of the second floor gave us the opportunity to do the stained wood with less worry about weatherings. So, by tying the wood across the front, we unified it with the main entrance and reduced the impact of the garage door.
Q: What's the best thing about this house, in your opinion?
A: The best thing about the home is how transformed it feels with such minor alterations. That's why my favorite feature is the front facade; it looks so different now.









