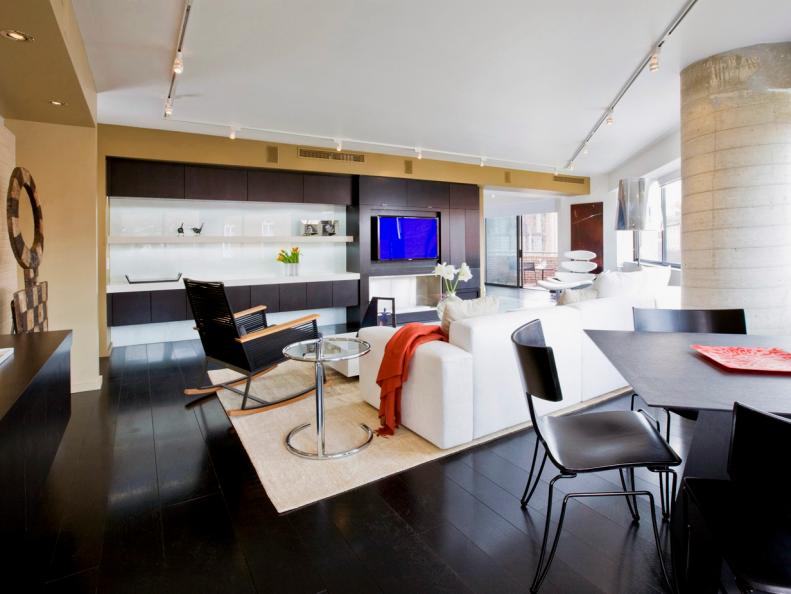1 / 9
From:
Andreas Charalambous
Spacious Living Room
Designer Andreas Charalambous uses ebonized wide plank wood flooring throughout the Georgetown flat to create cohesion in the different rooms. Custom cabinetry provides plenty of storage for electronics, allowing for a clean, streamlined look in the living room.









