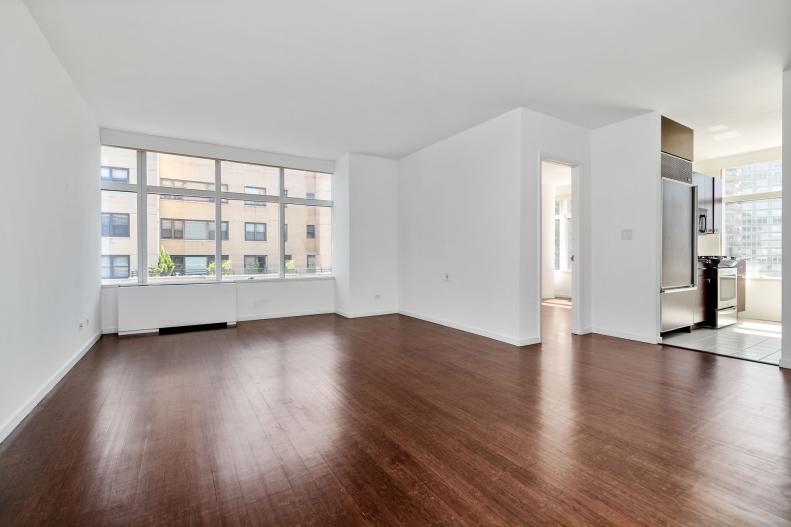Bringing This Home Into the 21st Century Meant Starting From Scratch
Built three decades ago when cutting-edge tech still meant suitcase-sized desktop computers and flip phones, this 1,087-square-foot apartment on New York City’s Upper West Side wasn’t exactly on the level when its current owners decided to purchase and make it their home. Literally — the floors and walls weren’t straight and level — and the existing layout closed off the sweeping city views that made it special. It was time to go back to the drawing board.
“My clients are a young couple in their twenties, both building their professional careers,” says Mary Maydan, founder and principal of Silicon Valley-based Maydan Architects. “Our goal was to design a modern, stylish, minimalistic apartment that will be sophisticated, warm and comfortable.” Both their life stage and the city’s life stage informed Mary’s approach. “Since COVID-19 was still pretty dominant when we were designing the apartment, we aimed for a floor plan that allowed both of them to work from home, although we were hoping of course that they would eventually not have to work from home full-time,” she recalls. The sleek “home in the sky” she and her team created is packed with flexible, high-concept features that will adapt to their needs for decades to come. This is what the future of apartment living looks like.









