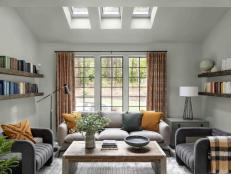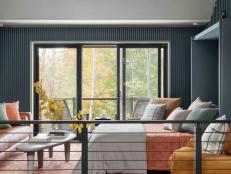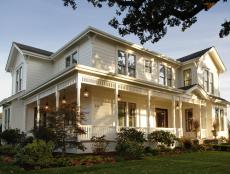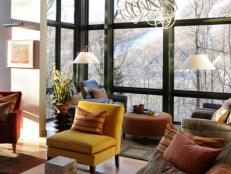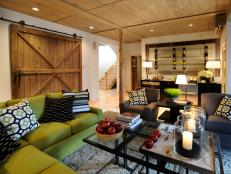1 / 19
"I started with the sofa," says interior designer Linda Woodrum of her living area design scheme. "The green is about the harbinger of spring. When the fields and the trees start to turn green, it is a really exciting, emotional time."







