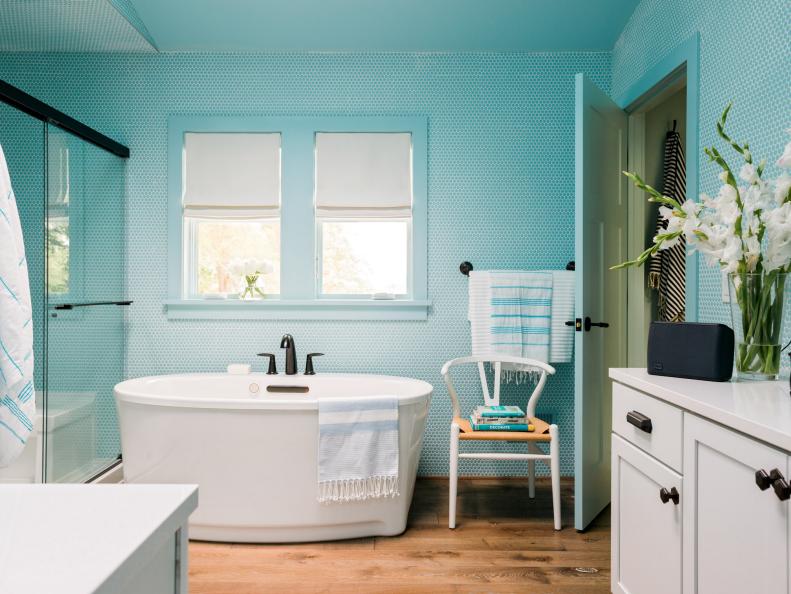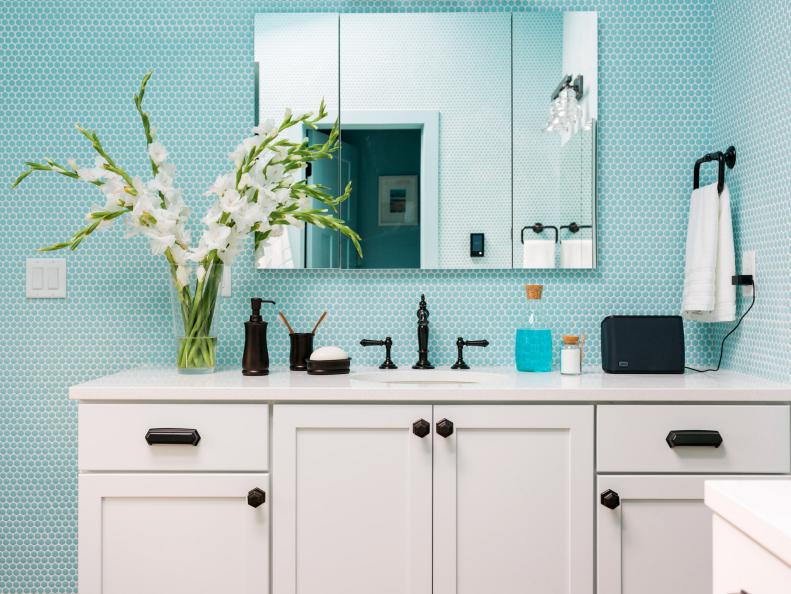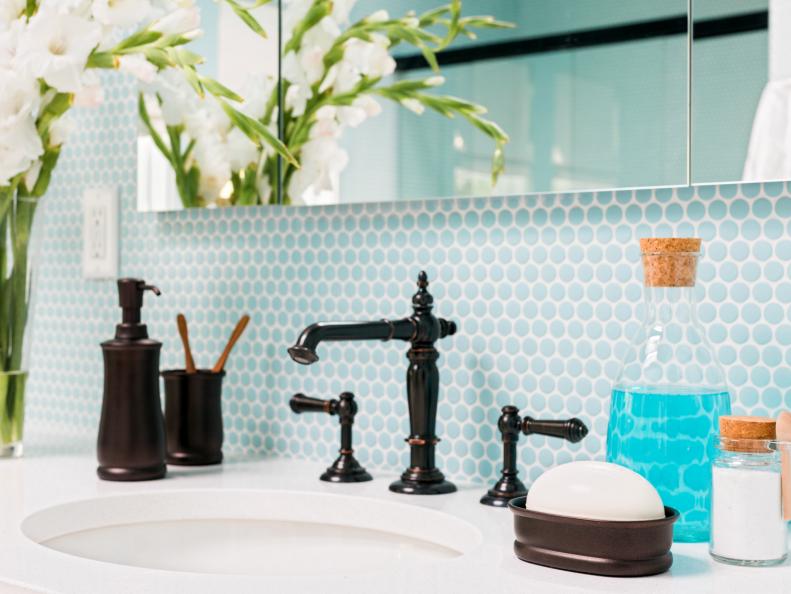1 / 21
Photo: Robert Peterson, Rustic White Photography.
From:
Brian Patrick Flynn.
Bright and Inviting
With two skylights and windows that flood the room with lots of natural light, the bright and inviting main bath offers the perfect space to take an invigorating shower or enjoy a relaxing soak in the freestanding tub.









