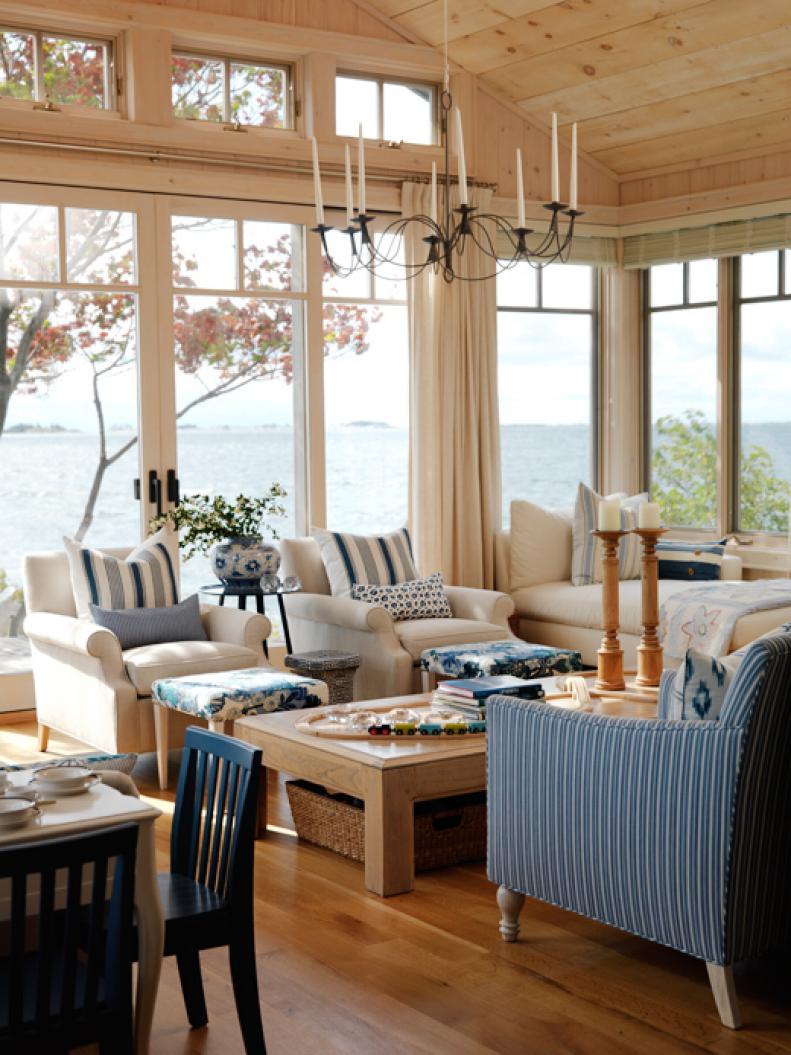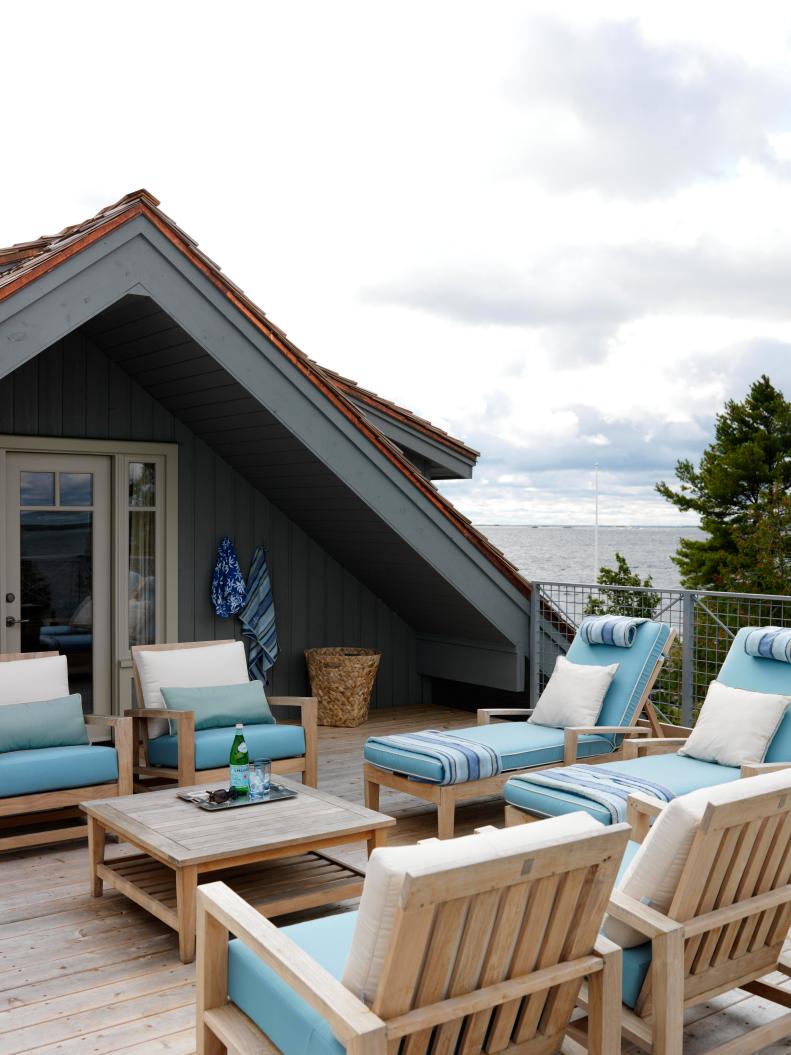1 / 12
The Perfect View
Sarah went for rustic charm when designing the living room. The room seems as if it's perched over the water with its wraparound windows. She arranged the seating around the perimeter of the room so each seat has the perfect view of the water. The shades of blue in the upholstery represent the water, and layering the different patterns, like ikat, floral and striped, gives the room a lighthearted look.









