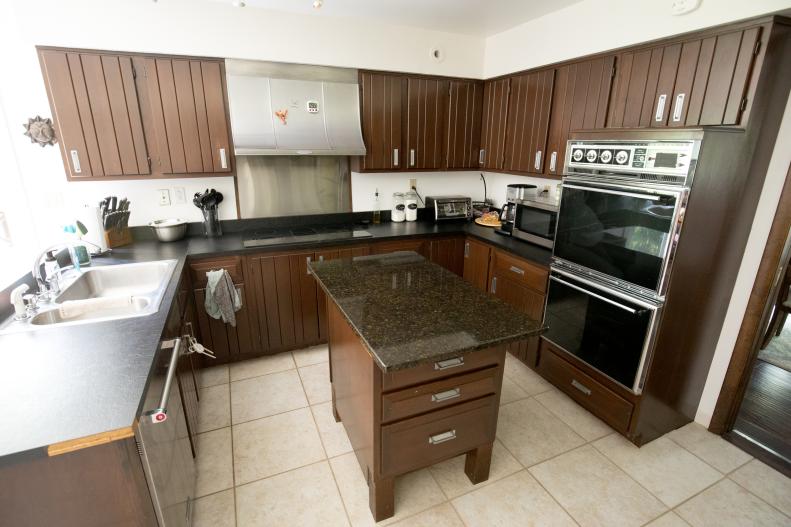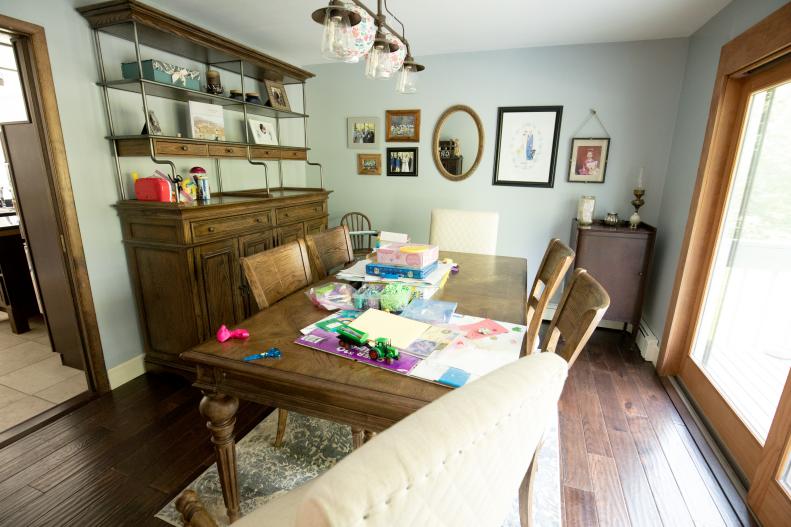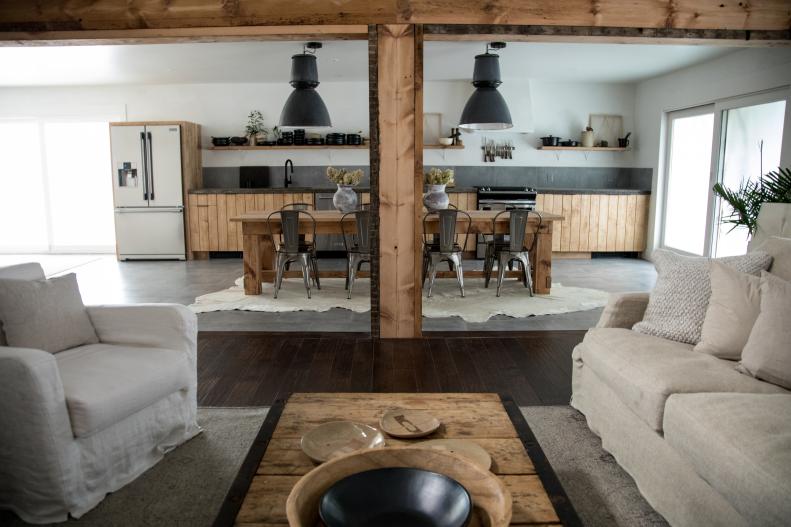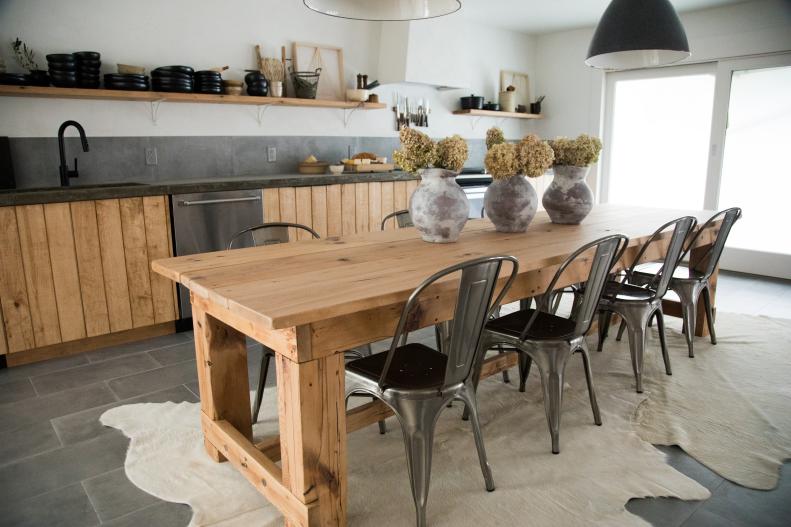1 / 10
Before: Cramped, Dated Kitchen
The kitchen had a cramped layout and was walled off from the other family rooms. It made it difficult for the parents to be in the kitchen while keeping an eye on their kids.









