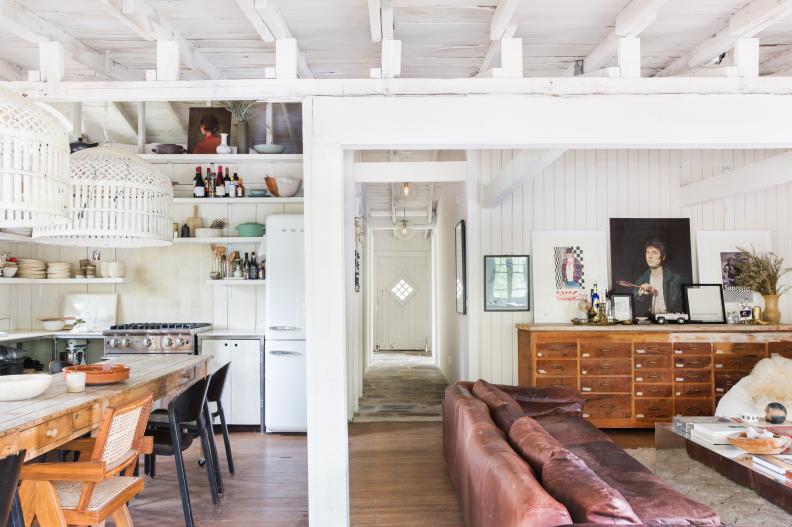Leanne's L.A. Getaway
Restored by a Ford. Just a stone’s throw from Sunset Boulevard and other heavily trafficked LA thruways, Leanne Ford has created a secluded hideaway that juxtaposes a rustic cottage backdrop with a strong artistic sensibility and, just for fun, some retro-futuristic and 1970s design elements thrown in. Like her other residence — a restored schoolhouse outside Pittsburgh — the Echo Park home melds a straight-out-of-the-past vibe with a modern mix-and-match approach to furnishing. It's a compelling visual palette accented by lots of books, art and collectibles — a carefully curated amalgam but one that’s resolutely non-fussy. And as with most of Leanne’s designs, white is an integral element. In this case, however, it’s a very specific shade of white. More on that later.









