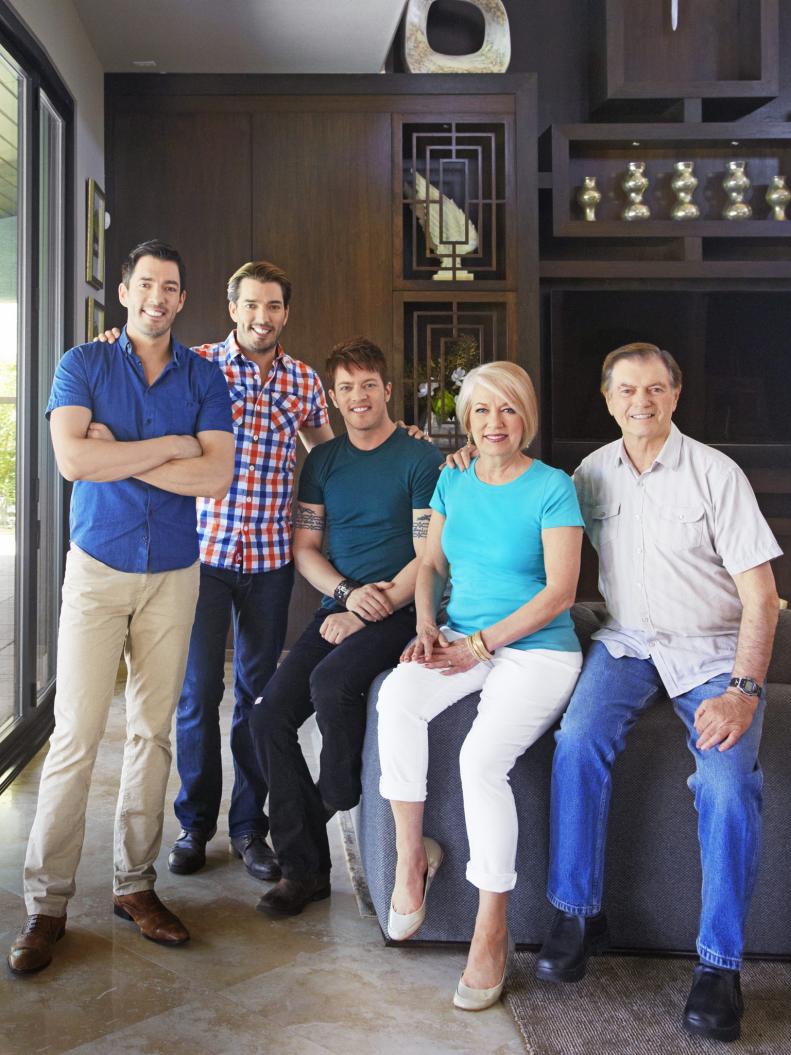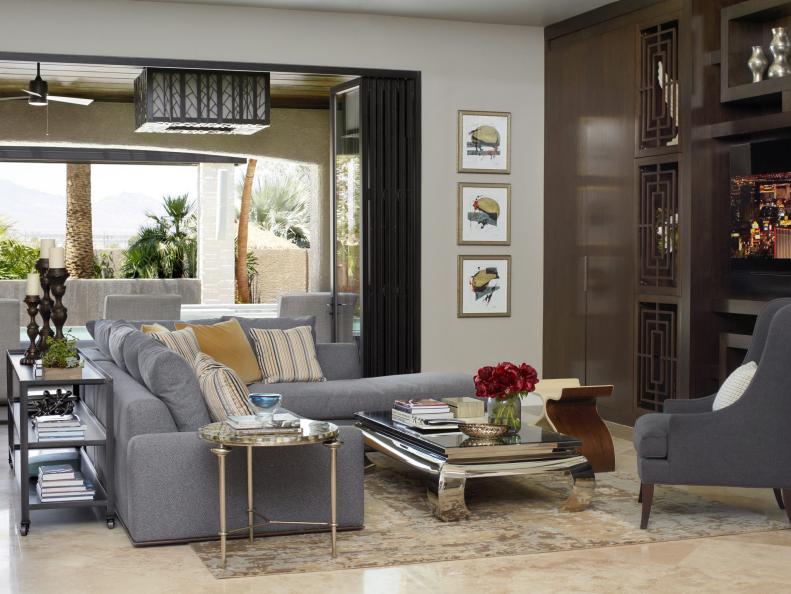1 / 10
Photo: David Tsay.
From:
HGTV Magazine.
The Property Brothers
Three years ago, as nonstop travel schedules and six-day workweeks became the new norm for Drew and Jonathan Scott, the Property Brothers stars decided they needed a place to decompress. They were looking for a hangout house where they could relax and recharge. They also decided they wanted it in a sunbaked, vacation-y place where their Canadian parents could come for extended visits.









