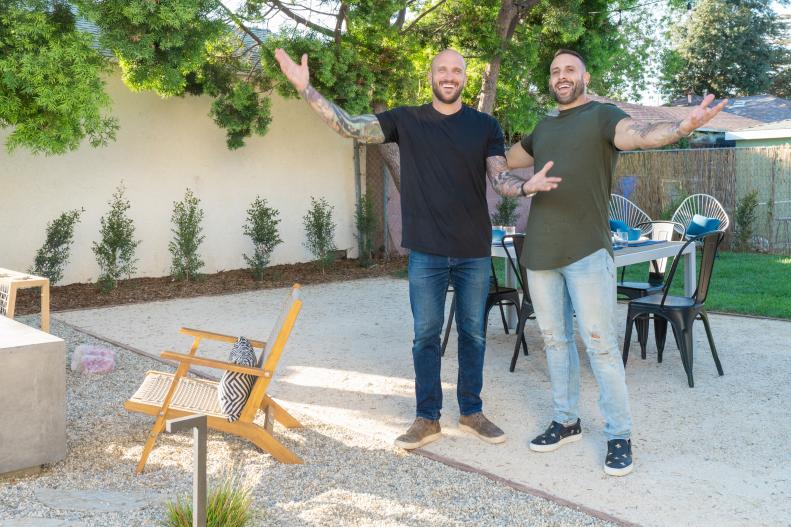1 / 18
Photo: Erik Voake / Getty Images
Design Dynamos
Southern California renovators Carmine Sabatella and Mike Pyle know how to make a home flow seamlessly from outside-in and inside-out. Carmine, an interior designer and real estate agent, and Pyle, a landscape designer, may enjoy a little friendly competition over who gets more budget on each project they tackle, but the spaces they create — and their friendship — exude nothing but harmony. In each episode of Inside Out, the talented duo works to capture the untapped potential in every client’s abode, from front yard to back and throughout every inch of the interior. Discover their best open-air living spaces right here.









