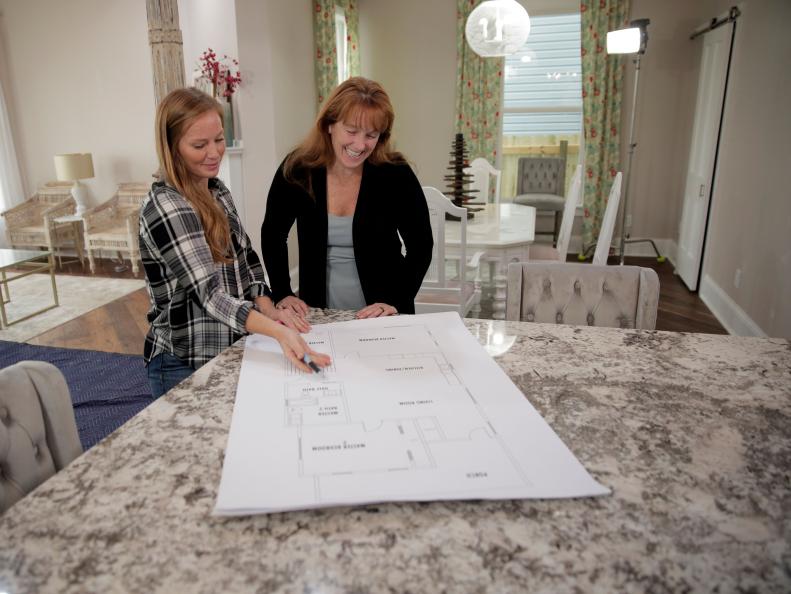1 / 48
Photo: Mary Ann Carter/Getty Images
Easy Being Green
Mina and Karen pose for a pic in the completed living room in the newly remodeled home on Sanders Avenue. Green is substantially in evidence in the new color palette, including this forest green upholstered sofa and dramatically patterned wallpaper backdrop.









