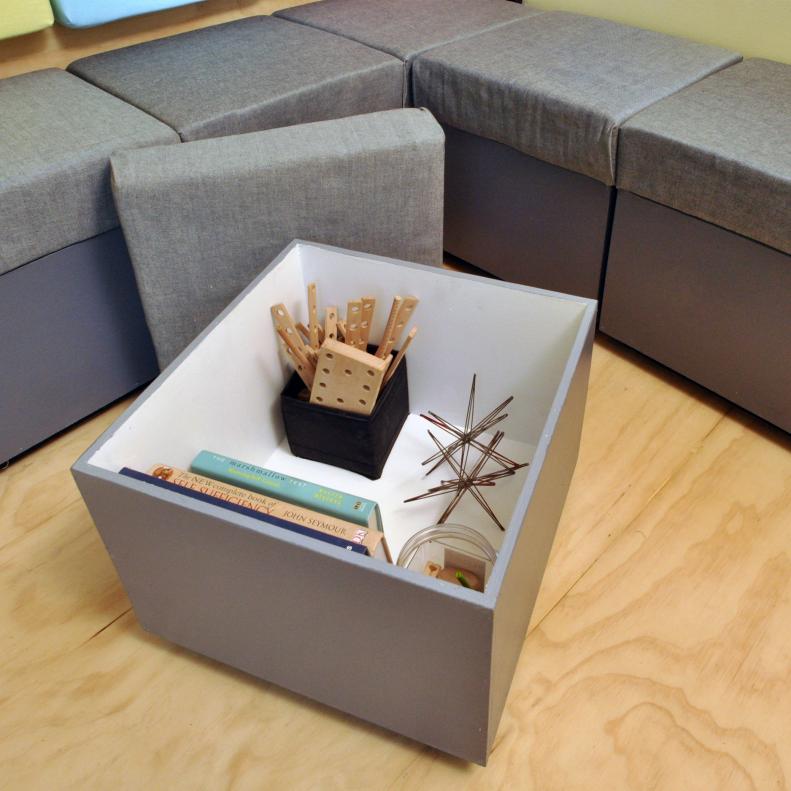1 / 13
Photo: Mieke Zuiderweg
Behind the Design of the Toybox Home
The one-of-a-kind Toybox Home is the result of two guys running into each other at a Chicago reclaimed materials store. Frank Henderson, a music student, met Paul Schultz, a designer, and the two decided to design and construct a tiny house where Henderson could live while in school. It was created with the concept that home should be a fun place inspiring creativity while also providing peace of mind. The home’s exterior features include an energy efficient thermoplastic roof plane (TPO), natural cedar siding and colorful corrugated fiberglass.









