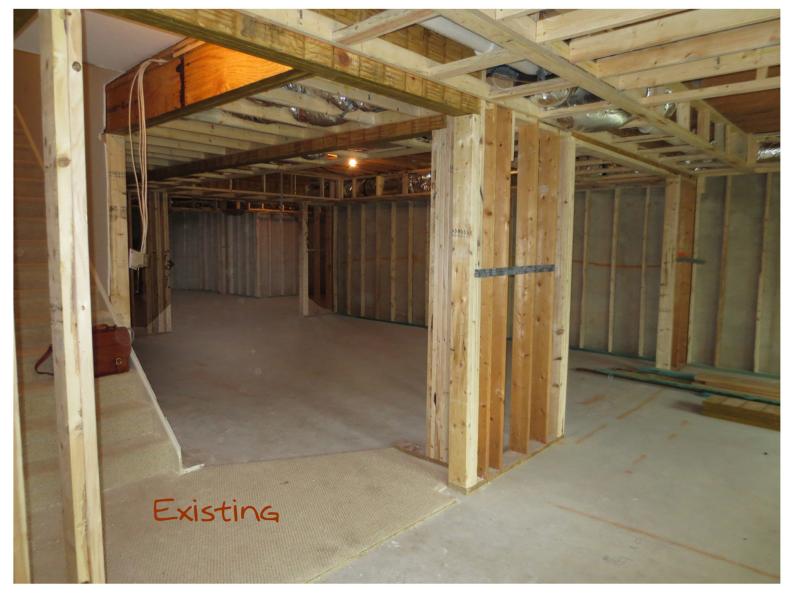1 / 6
Photo: Pineapple House Interior Design ©.
From:
Pineapple House Interior Design.
Unfinished Basement Before Remodel
This empty basement is set to become a transitional living, dining, kitchen and entertainment space, courtesy of Pineapple House Interior Design.









