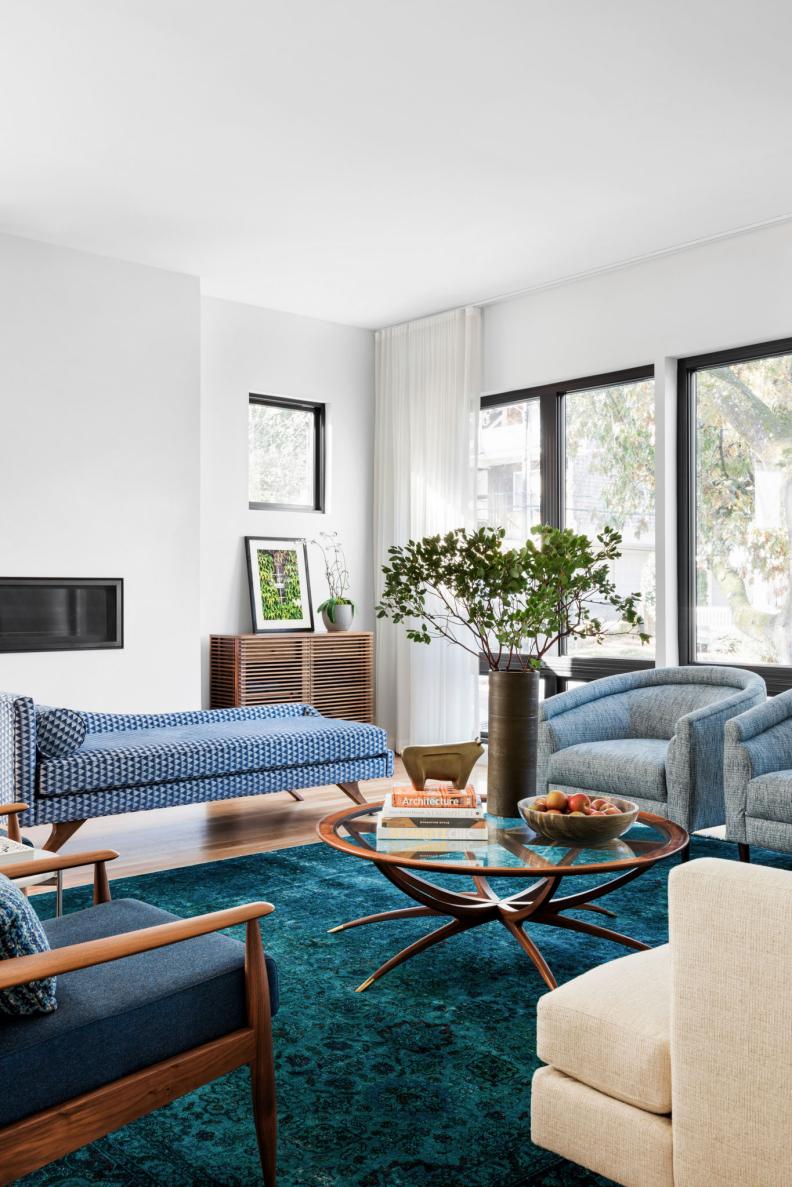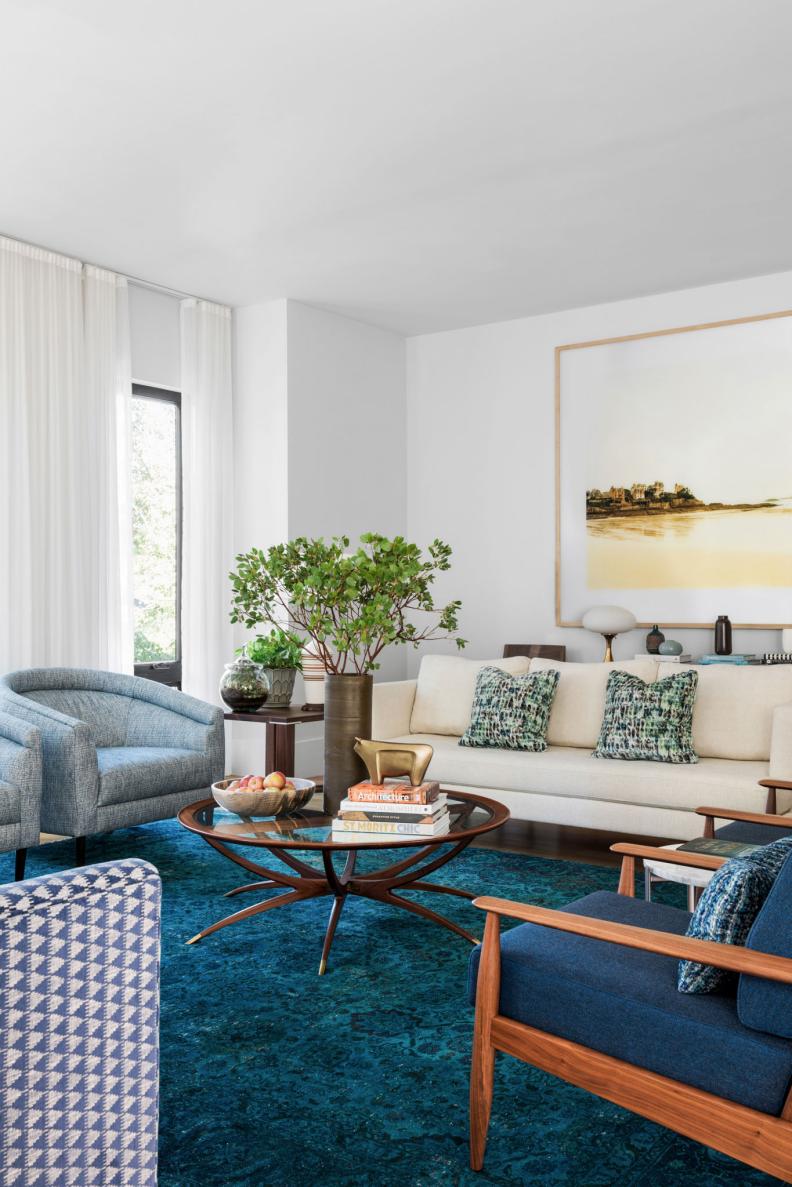1 / 14
Photo: Rustic White, Robert Peterson.
From:
Perry Walter.
Open Plan Dining Room With Blue Wallpaper
This home's main living area was designed with an open floor plan to make it easy to entertain family and friends. The dining room's bold, colorful wallpaper is the visual heart of the space with the kitchen and living room opening out from either side.









