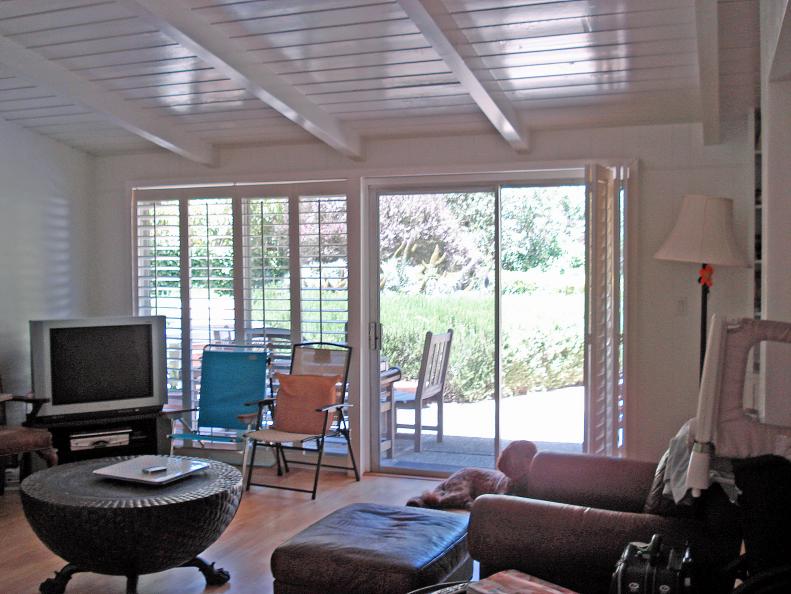1 / 23
From:
NMA Architects
Before: Outdated Exterior and Front Yard
With a faded tan exterior and unadorned lawn, this 1950s ranch house in Santa Barbara, Calif., lacked the bright, beachy-keen personality of its coastal surroundings.









