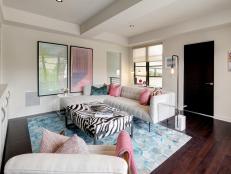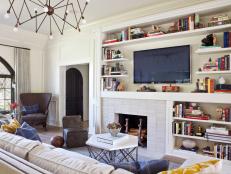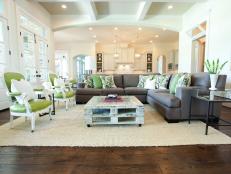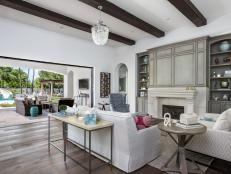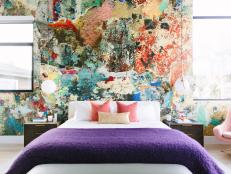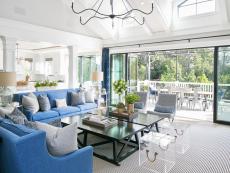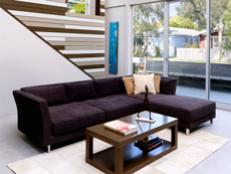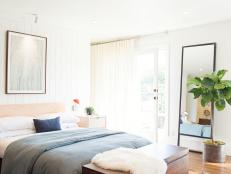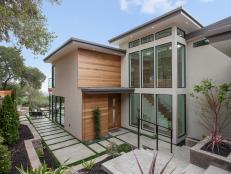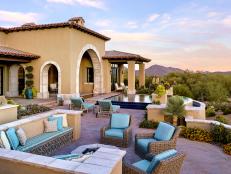Dark Colors, Dramatic Materials Create 'Masculine Safari' Style in Bachelor Pad
Kelly Sutton mixes dark colors, dramatic materials and a touch of glamour to create a sophisticated bachelor pad. A mix of metal, wood and other finishes balances the dark furnishings used throughout the home.

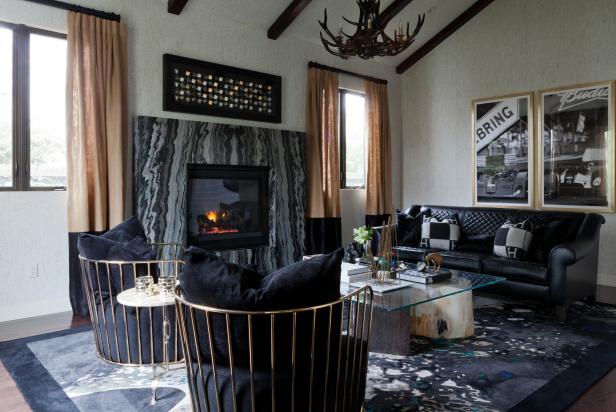
Amy Bartlam
What did your client want?
This home was made for a bachelor’s second home, and I had a lot of freedom while working on this project. My team and I called this home the "masculine safari house." The client wanted masculine touches and I tried to make the home feel fun and sophisticated with touches of eclectic style. I didn’t want the home to feel too masculine, so I added touches of glamour to be inviting to everyone, male and female. I was able to push boundaries and take design risks since this was the client’s second home and only frequented a few times a year — the home did not have to be too formal.
What was your biggest obstacle?
When the client bought the house it had just been remodeled, so he didn’t want to make many architectural changes. I made minor structural changes and did mostly cosmetic changes. I had to work with what I was given. The main structural change was redoing the fireplace.
What inspired this design?
The inspiration for the home came from the client. The client liked dark colors and decor, so I used them throughout. The client was also a collector of artwork and the large pieces were from his personal collection.
What do the wallpapered and dark-painted kitchen, bedroom and dining room ceilings add to the design?
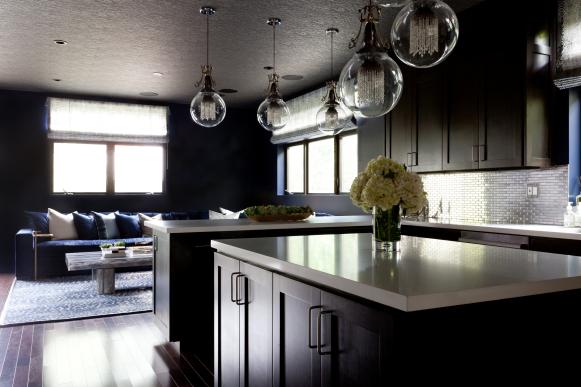
Amy Bartlam
The ceiling is another wall and layer to work with, so I like doing something dramatic and bold that draws the eye. If done correctly, a dark ceiling will not feel dark in person. The rest of the finished space should blend with the ceiling and a painted ceiling will give a space drama and add layering, really making the design come together. If correctly done, painting a room a dark color will not feel oppressive and it will be a part of the design that grounds it and a backdrop for the rest of the space. In a room there needs to be some layer of black or a darker color, because this gives the room a grounding color.
What elements did you use to contrast the dark furnishings throughout the home?
To make this space feel lighter, I mixed a lot of furnishings with metal, wood, other finishes and textured wallpaper. Layering this space with different elements to contrast the darkness gives this space glitz and glam that brightens up the home and doesn’t make it feel as masculine.
What was your favorite room to design?
My favorite space to design in this home was the living room. We redid the fireplace and made it more accommodating for a sitting area. The fireplace was redone with a bookmatched gray-and-black marble and is really the focal point in the room.
What tied your design together?
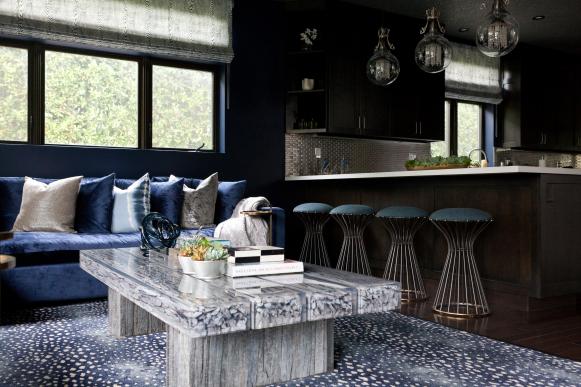
Amy Bartlam
Throughout the home there is a lot of wood texture that is repeated and pulls the home together. The coffee table in the sitting space next to the kitchen was a signature piece that brings the room together and creates a unique talking point.
How did you add texture to the space?
I used several different elements to add texture in this design, like graphic wallpaper and textures in the fabrics seen throughout the home. I tried to incorporate masculine touches by using things the homeowner enjoys, such as hunting and fishing. The Roman shades in the master bedroom have a wooden, masculine pattern. The powder room has a playful fish wallpaper. The pillows on the outdoor chairs have a camo pattern.
How did you come up with the dining room table doubling as a pool table?
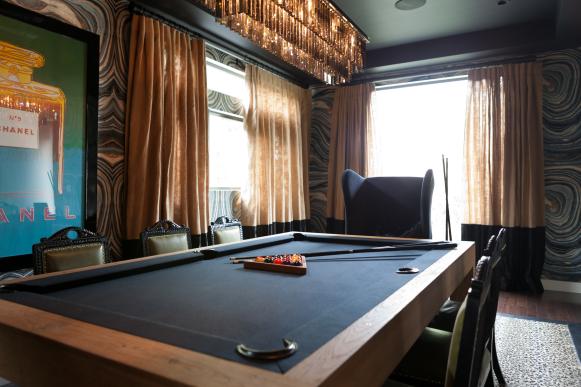
Amy Bartlam
The homeowner would occasionally have sit-down dinners and also wanted a game room, so we decided to have the dining room table double as a pool table/Ping-Pong table, since there was not space in the home to have a separate game room. This room can function as two different spaces, living and dining, and does not scream “game room.” There is also a bar hidden in the buffet in this space.
How did you choose the metallic kitchen backsplash?
The metallic backsplash in the kitchen was an existing feature that we decided to keep since the majority of the budget was spent on redoing the fireplace and dining table.
What “hidden gems” are in your design?
The hidden gems can be seen in the mix of materials that balance out the home, and the pops of glamour are the icing on the cake. Without the layering there wouldn’t be enough of the eclectic mix and the space would have an overly masculine feel.









