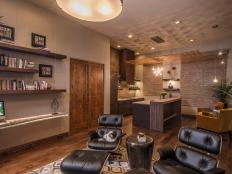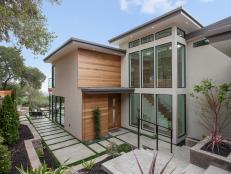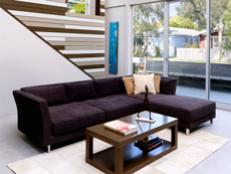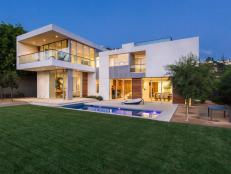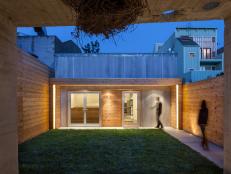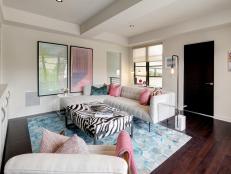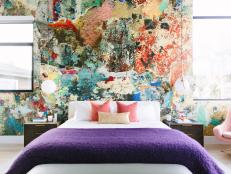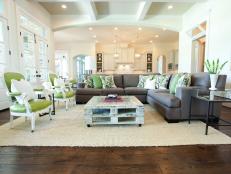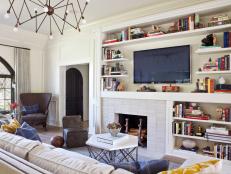San Francisco Second Home
Designer Regan Baker created a modern, no-fuss second home for busy clients. She dressed up a white palette with smart pops of color, textured walls and an open-concept layout.
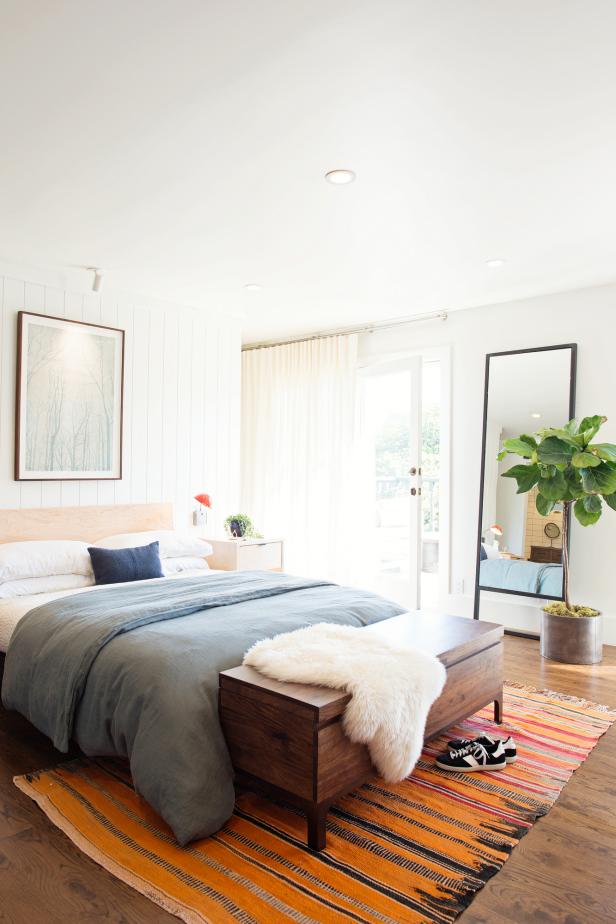
Sarah Hebenstreit / Modern Kids Co.

What did your clients want?
The top priority was updating the very dated and basic apartment-grade 1980s home. The clients lived separately in Washington and Colorado, so they chose San Francisco as the place to meet in the middle.
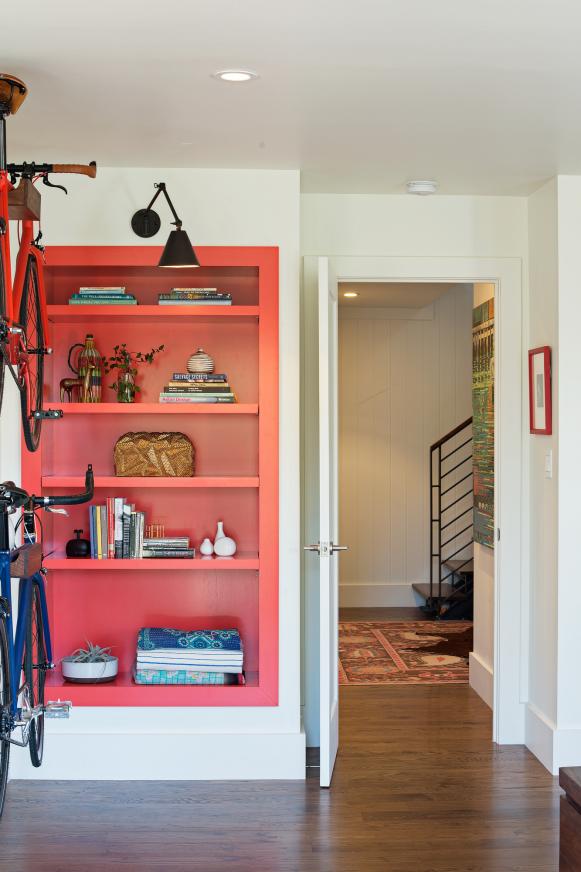
Sarah Hebenstreit / Modern Kids Co.
They also wanted a better-functioning, open-concept kitchen to allow easy conversation. The client also wanted to create a more cohesive feel by combining the house’s two floors, which were separated by a spiral staircase. Given the impressive deck off the master bedroom, the clients decided to make the lower-level room the master suite, which meant reconfiguring the bathroom and creating a new focal point given the quirky spatial layout.
Lastly, they wanted to keep construction to a specific timeline given their busy schedules.
What was your biggest obstacle?
Constrained by a narrow footprint and a few structural posts that couldn’t be moved, we created wall sections to hide the posts, which ended up serving as the room’s focal point.
By creating an open-concept design, we were able to provide pantry storage on the kitchen side of the wall, cookbook storage and A/V storage on the dining room side, and turntable storage on the living room side.
The master bedroom closet was accessed through standard swing doors, while access to the patio was along the main wall. To keep construction to an over-the-counter permit, we had to keep the doors in their current location. Creating an open closet concept improved flow while allowing us to cover up an existing structural post.
What style did you want to create?
Industrial, eclectic, modern yet comfortable. Both clients are brewers used to a warehouse feel for brewing beer. Given this house was being designed for the couple, the industrial feel was a given. We used subtle steel elements, colorful accents, and simple trim and white walls to create a modern, clean and updated look. Tongue-and-groove paneling created a textural and inviting feel.
What tied the design together?
The Madeline Weinrib rug in the living room was definitely essential in bringing together all the colorful elements in the kitchen, living and dining rooms. The wood-clad wall also helped set a tone that was warm, inviting and artful, creating a harmonious feel to the remaining rooms.
How did you devise the bike storage wall?
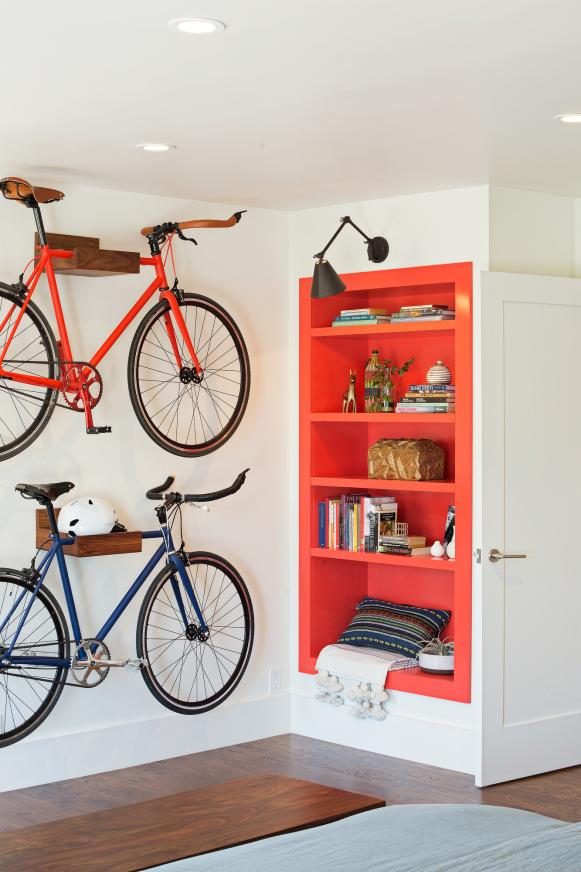
Sarah Hebenstreit / Modern Kids Co.
My client’s business logo is based on a bicycle, so bikes seemed fitting given their love for riding. The home is also located in the most bike-friendly part of San Francisco, the reason why they purchased the home. My clients purchased bikes from the local bike company Mission Bicycles, where they custom-built their bikes choosing coordinating colors. The simple design is perfect for hanging.
How did you work color into the design?
We used color as surprising elements when experiencing the space. White walls help neutralize the space, and neutral cabinets help transition the pops of color. Incorporating dark colors, such as the steel, also helps marry the pops of color while also keeping a classic feel.
What is your favorite detail in the master bath?
It’s hard to choose a favorite. The sink, floors, mirror, swing-arm lamp and ladder all help convey my client’s style and love of vintage finds and Moroccan style. We didn’t have time to find the perfect vintage pieces, but I was so happy that we found fixtures and finishes that provided the vintage look, with a modern feel — exactly what the client wanted.
Why did you use white subway tiles in the bathroom?
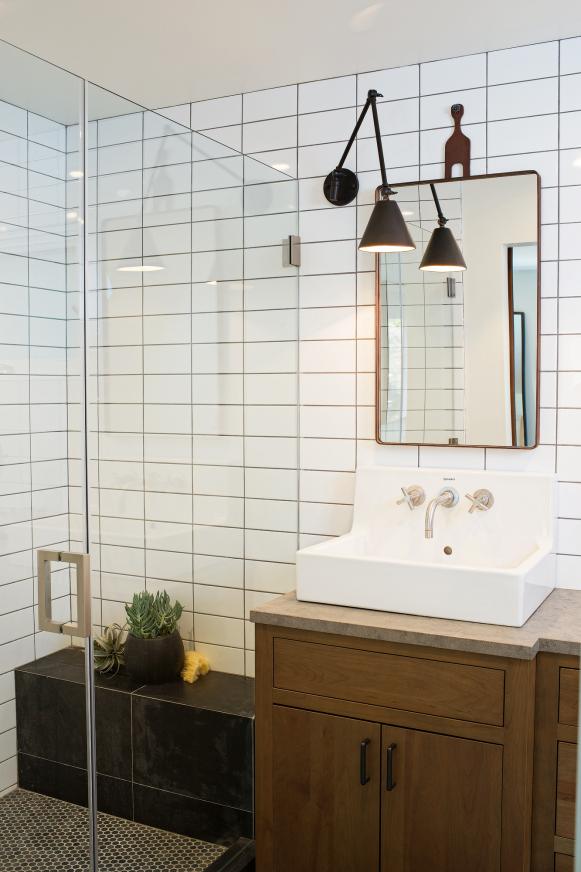
Sarah Hebenstreit / Modern Kids Co.
Floor-to-ceiling tile is a signature of mine, mainly because visually standard 8-foot-tall ceilings feel short; however, bringing an element such as tile to the ceiling allows the space to feel taller. It’s also a way to create a textural feel without being too overbearing.
What makes this design uniquely yours?
I quickly learned my client and I had a similar style. We both owned the same dress, and throughout the process would send the exact same product samples. Texture is a design element I incorporate in every project because of the warmth it adds to your home. I’m also a stickler for wall alignments, focal points and use of color in unexpected areas.
What “hidden gems” are in your design?
Literally hidden is the A.V. storage and the storage door to the under-house storage area. The A.V. storage, which houses the Sonos, router and receiver, is in the side of the cabinet wall that divides the kitchen, dining and living rooms. The hidden storage door is at the landing of the new steel and wood stairs. Both are concealed by the slatted material application on the wall.
We used tongue-and-groove material used on both floors. The material is running up and down to accentuate the length of the wall, making the ceilings feel taller. All materials used on the walls were applied floor-to-ceiling to help create the illusion of higher ceilings.
The most significant hidden gems are the structural components that can’t be seen. If structural components can be hidden and then mimicked as an architectural feature, we always go this route.











