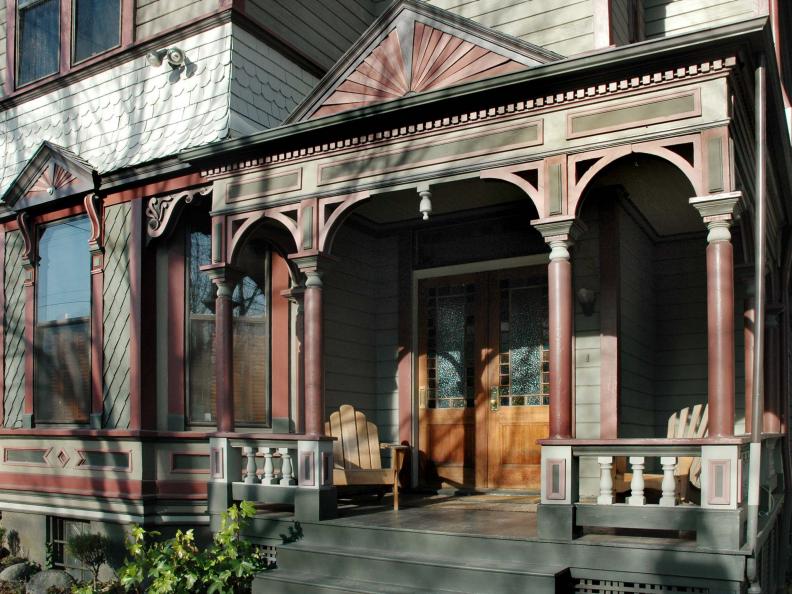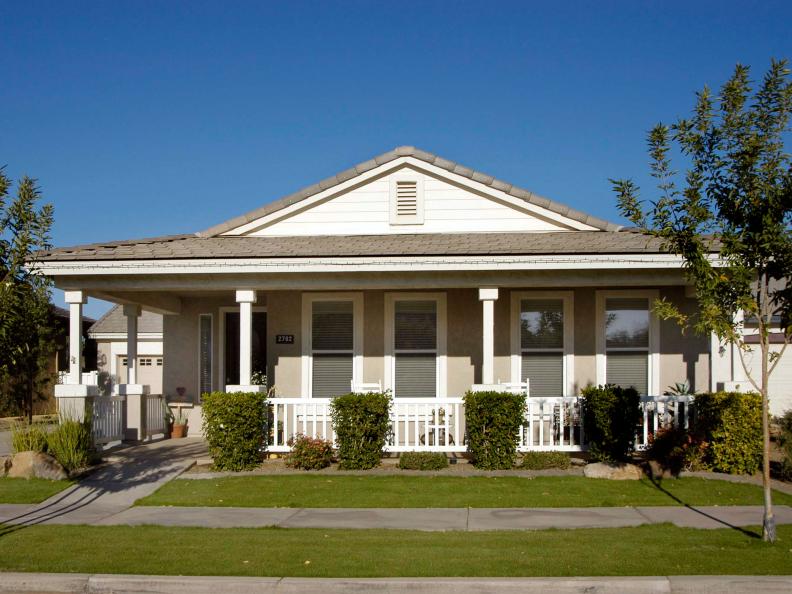1 / 6
Victorian Porch
The term "Victorian architecture" refers to a style that emerged in the period between 1830 and 1910, during the reign of Queen Victoria. Grand porches with ornamental wood lacework are common, and often include details like curved and turned balusters, towers and turrets.
To learn more about Victorian architecture visit FrontDoor.com









