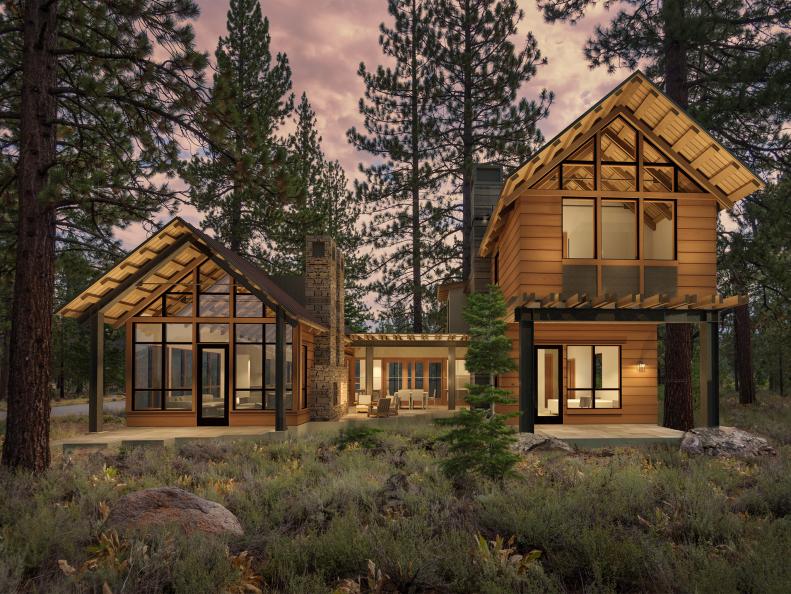1 / 3
HGTV Dream Home 2014 exemplifies New Mountain architecture, a home style that blends traditional and contemporary forms. Simple gabled volumes will be scaled to recalled traditional mountain retreats then pulled apart and connected with flat roof elements to create positive outdoor living spaces. Large expanses of glass and sliding-door systems will create a transparent and direct connection between indoors and outdoors.








