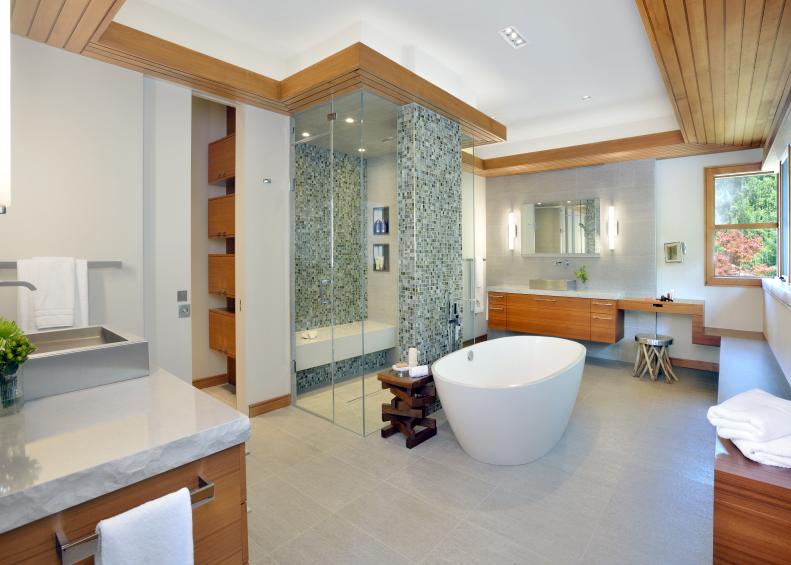1 / 37
En Suite Bathroom With Organic Appeal
Working from the architectural plans for a yet to be constructed new home, the designer allocated space for the bedroom, large walk-in closet, and also created the footprint for the en suite bathroom. Stacked wall storage units for paper products are arranged to mimic architect Frank Lloyd Wright’s stacked repetition detail. Flush shower ceiling tile and the wood ceiling alignment created an uninterrupted clean look.






