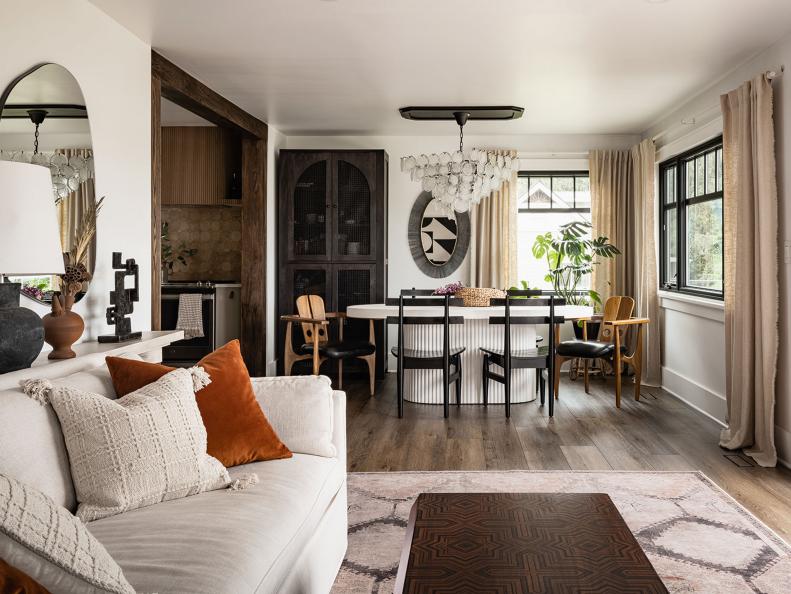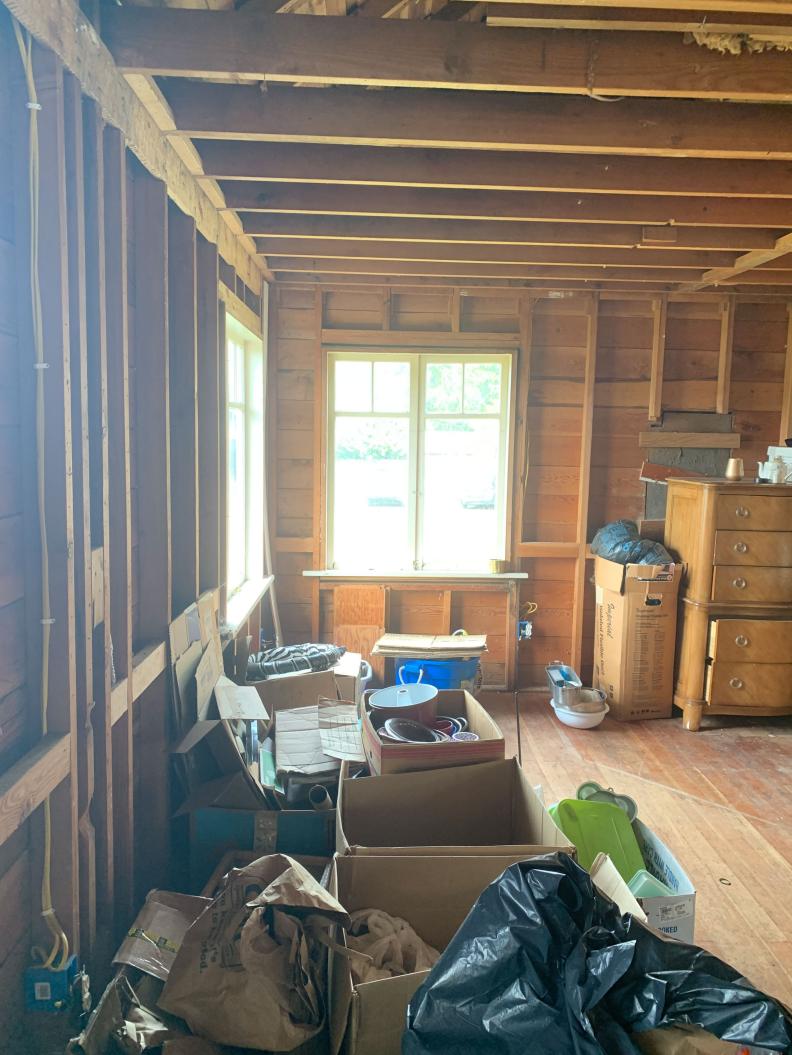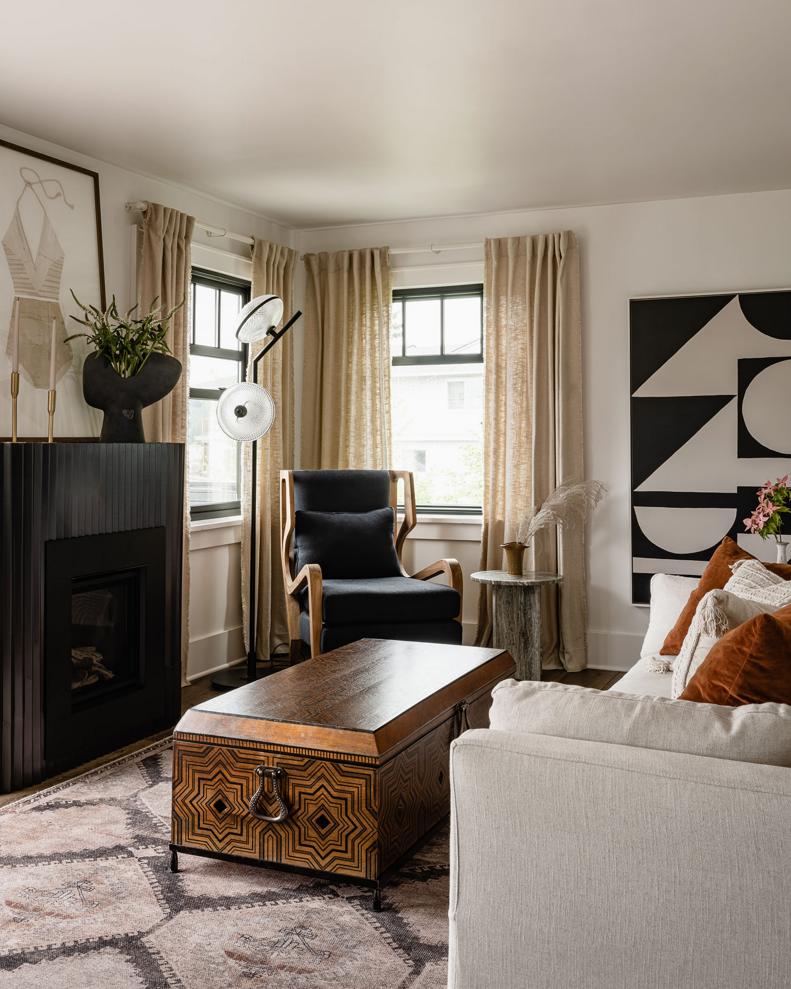1 / 36
Photo: Kara Mercer.
From:
Allison Lind.
Neutral Transitional Living Space With Sitting and Dining Areas
A cream-colored sofa is paired with a subtly patterned wood coffee table in the sitting area of this open-plan living space. The transitional area shares space with a nearby dining room. A neutral palette and dark hardwood flooring seamlessly tie the spaces together.









