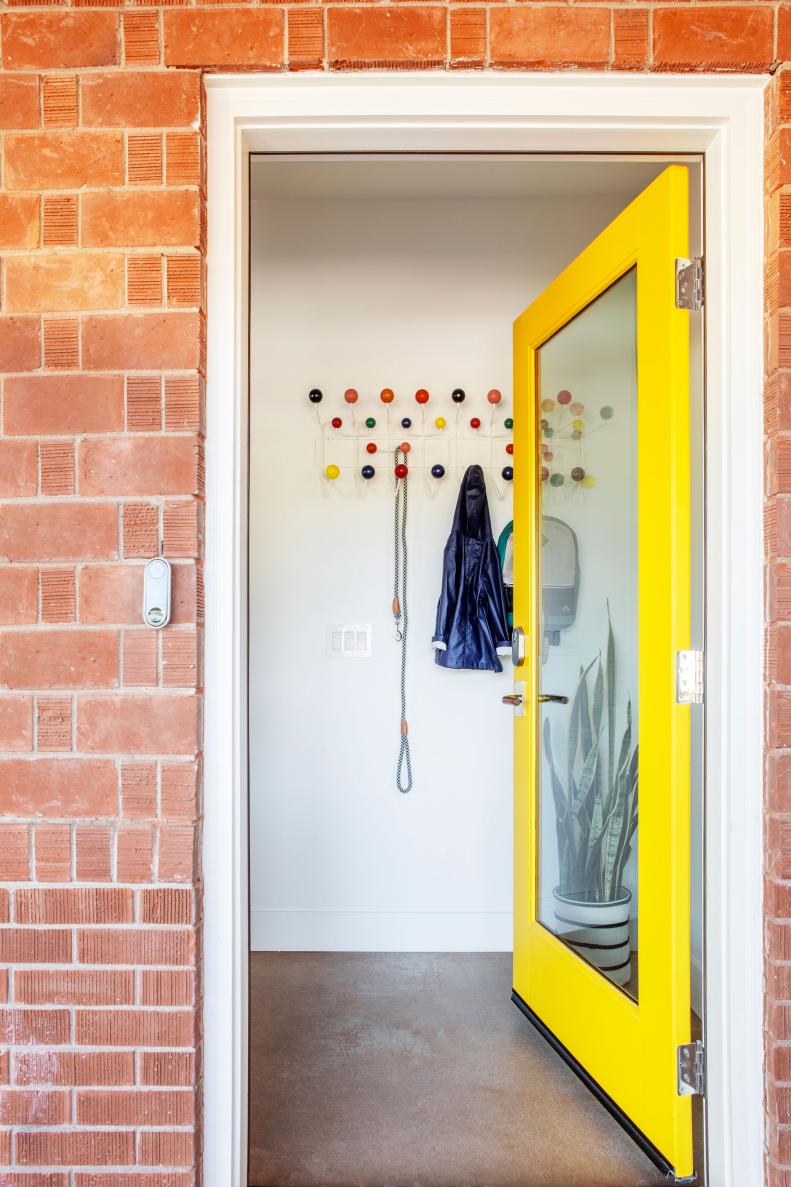Updating a Classic
California-based designer Karen Nepacena of Destination Eichler specializes in midcentury modern homes, so when a previous client relocated to a 1940s house in Phoenix, Arizona, they immediately asked her to help tackle a complete home renovation. "We had a great time collaborating on their first home, so being able to embark on a full project from start to finish was very exciting for me," Karen says.
This overhaul expanded the home's footprint from 1,360 square feet to almost 2,500, and added playful and kid-friendly elements for the client's growing family. However, since the home is located in a historic district, the owners faced the challenge of preserving the façade while creating more space. Working with an architect and structural engineers, the final plan maintained the original home's appearance, and instead added behind and below the home. Among the new additions? Nothing less than a dog-washing station and a children's playroom with an underwater view of the swimming pool.









