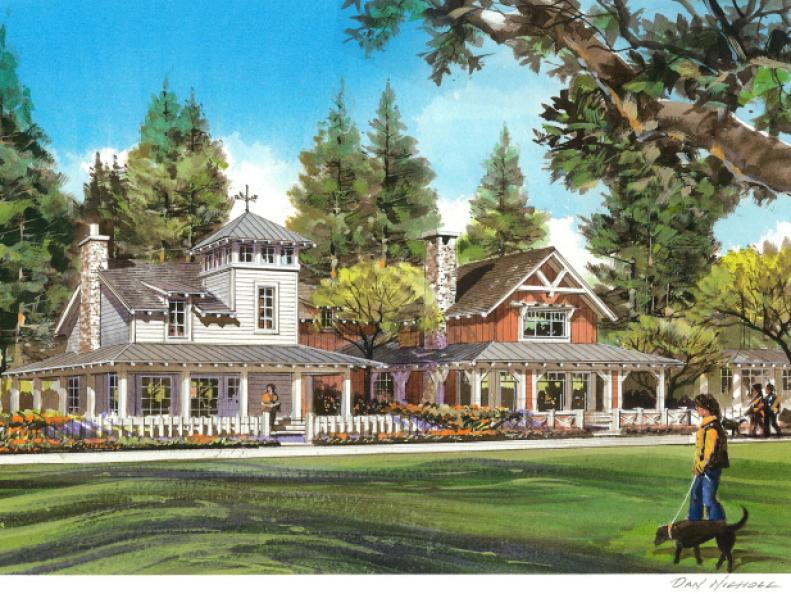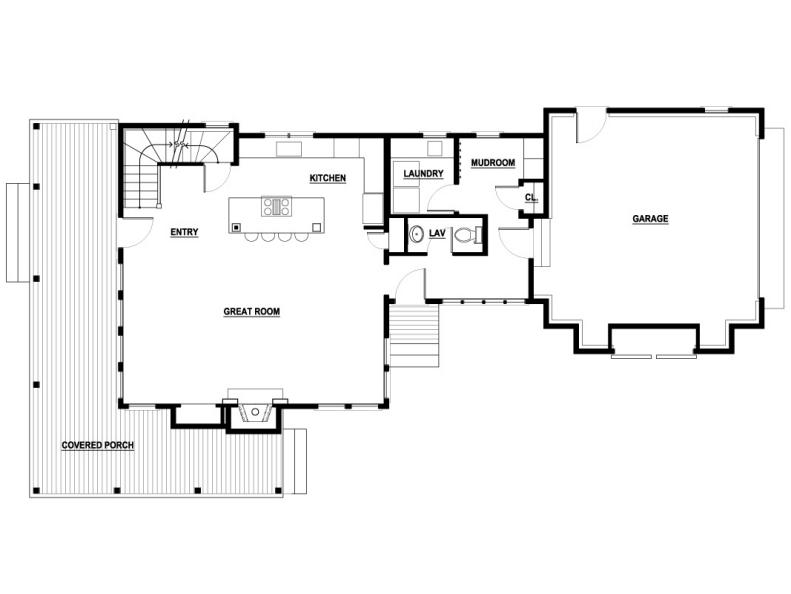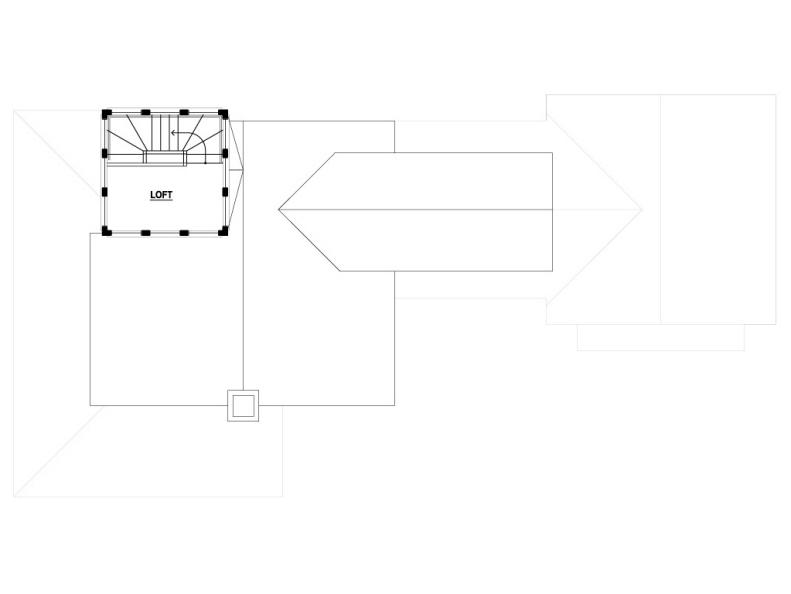1 / 4
GH10_cottage-rendering-final_s4x3
The two-story shingle-style "green" cottage with third-level view-tower will feature 2,100 square feet of living space and an asphalt-shingle and standing-seam metal roof.









