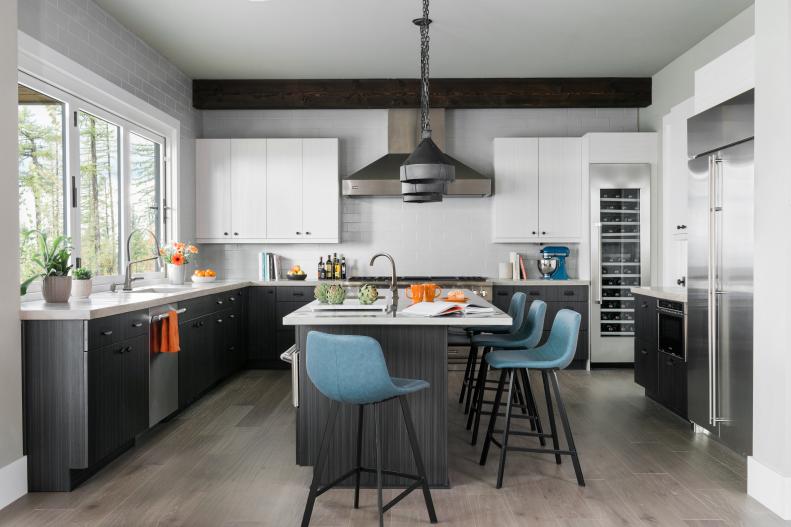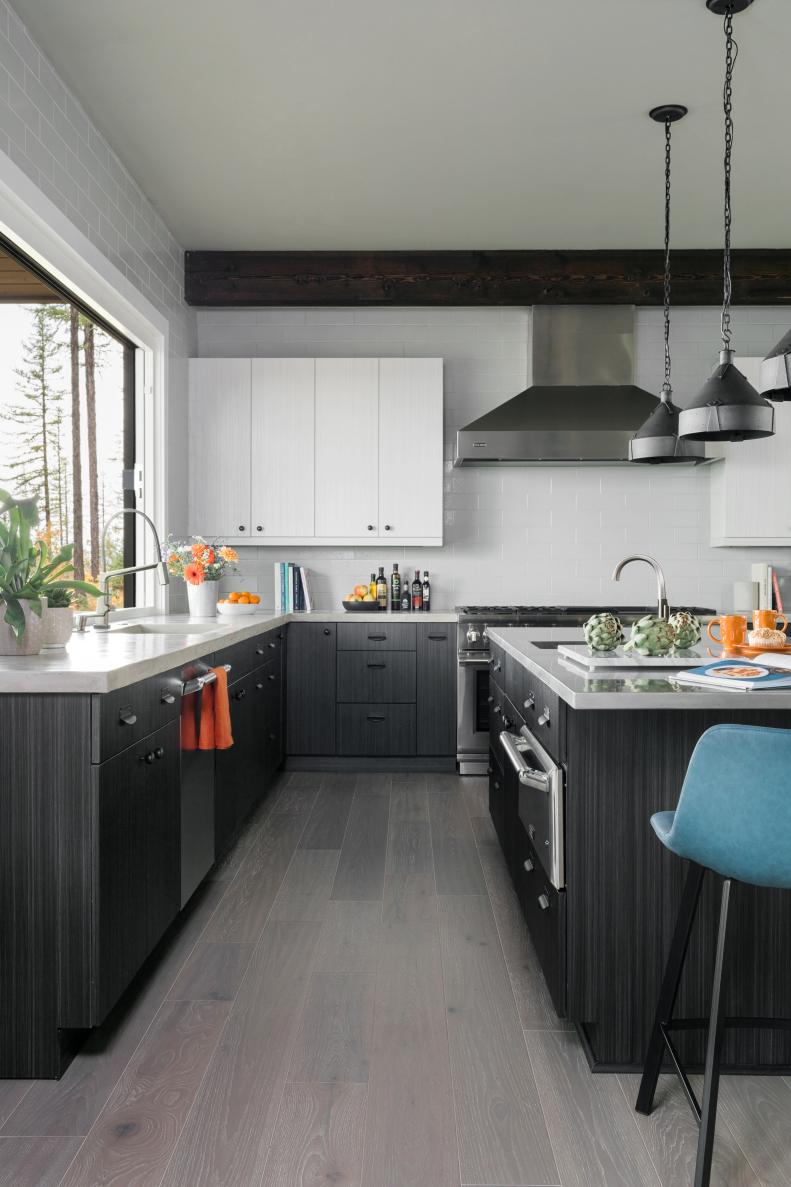1 / 32
Photo: Robert Peterson, Rustic White Photography.
From:
Brian Patrick Flynn.
Cook and Entertain
This large open-concept kitchen anchored with deep charcoal gray and white linen cabinets and stocked with five-star appliances creates a curated space with user-friendly layout made for cooking and entertaining.









