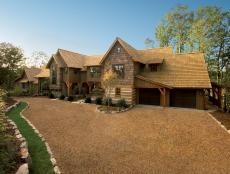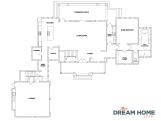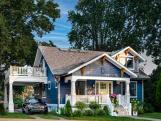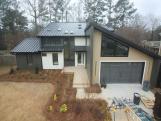First Look at HGTV Dream Home 2006
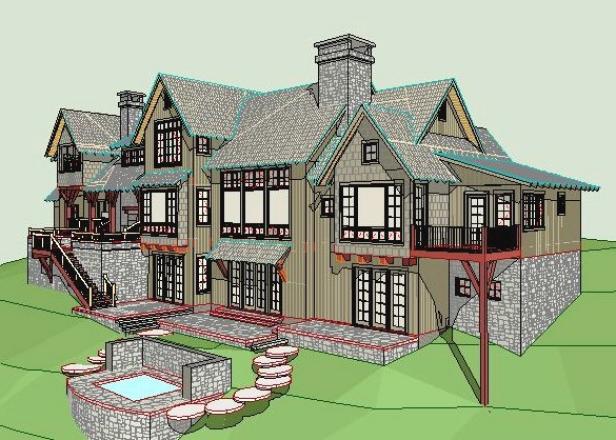
For the 10th edition of HGTV's Dream Home, you had to know that house planner Jack Thomasson was planning something special. Indeed, Thomasson did, scouring the national landscape for the most beautiful, unique and dramatic location he could find. The site is like none other, providing one lucky viewer with a custom-designed mountain Dream Home in the luxury resort community of Grey Rock at Lake Lure, North Carolina.
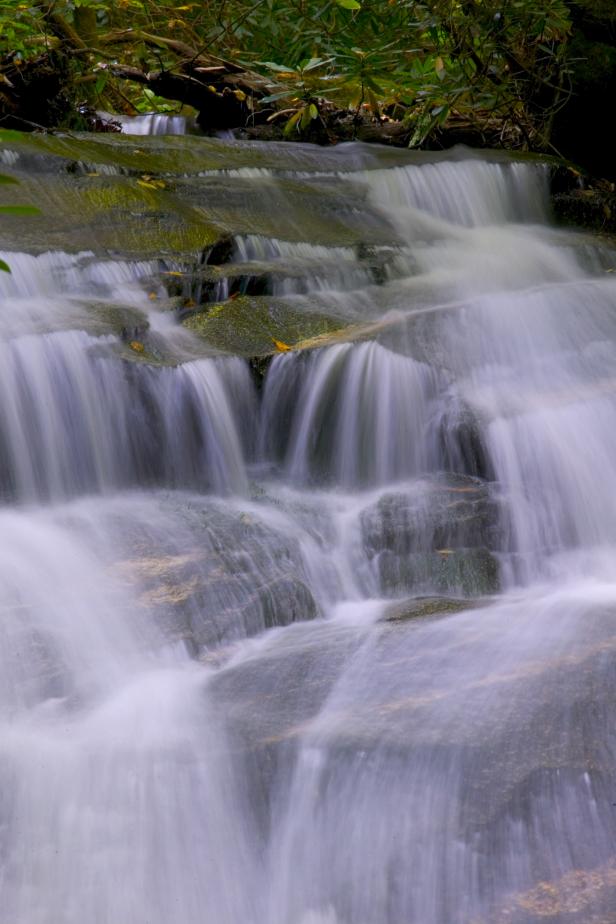
HGTV president Burton Jablin couldn't be happier. "HGTV once again searched the U.S. for another dream-worthy location," Jablin says, "and we believe we've found it in the mountains of western North Carolina. The home we're building at Lake Lure includes many of the attributes that research has shown us people are looking for in a Dream Home."
Father-and-son architectural team Al and Parker Platt, familiar with the wonderful ridges of this Blue Ridge mountain location, jumped into action. "The goal for the home design, as with most of our house designs for mountain settings, is connection," says Al Platt, "connection of the house to its place, connection of the people who use the house to its place and connection of the people to each other."
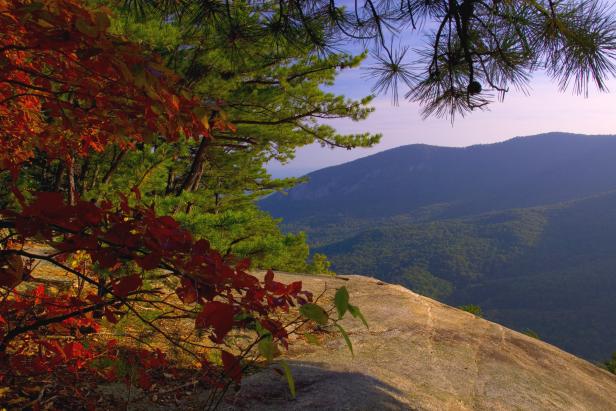
"In this case," Platt continues, "the house is organized to follow the high mountain ridge where it is located. From the top of a ridge you can look both ways; this house looks both ways. And the house is completely open at the center, so that by the view through the house, the visitor is dramatically located along the top of the ridge, able to see both ways from within and without the structure."
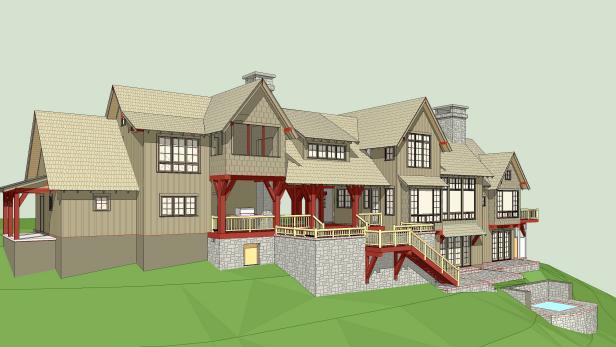
The connections Platt speaks of are reinforced by borrowing from local building types and utilizing local materials with natural, unworked surfaces in traditional shapes, such as bark shakes, hand-hewn logs and rough-sawn timbers. "The house will take full advantage of the site and the surrounding environment," notes Parker Platt, "to accommodate the lifestyle of a leisurely mountain retreat and reflect the colors, materials and shapes of the Southern Appalachians."
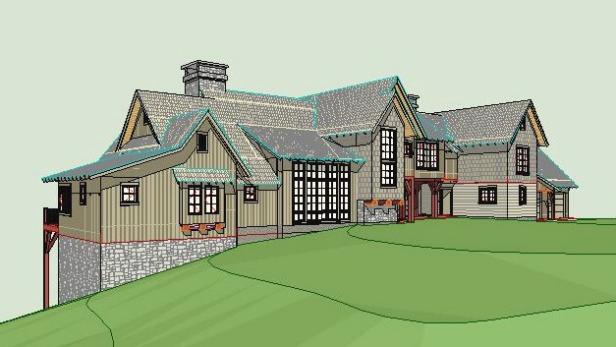
The house is split by a large covered porch and terrace for outdoor living, dining and gathering at the center of the plan. At the main level to the left of the porch are the main living spaces: living, dining, kitchen, the owner's quarters and the necessary support spaces that allow the winners of HGTV's Dream Home 2006 to live on one level.
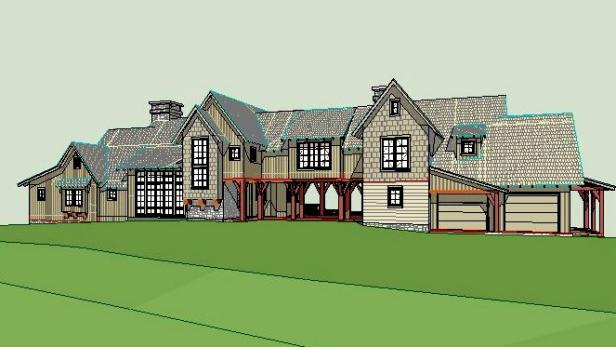
The lower floor centered around entertaining and recreation with a billiards/darts/pub area, a family gathering room for games and television-movie viewing, a projects room, a wine room, an exercise studio with sauna, bath and outdoor shower, and outdoor terrace with spa.
The upper floor provides a primary guest suite and connection to the library/bridge over the "dogtrot" porch at the center of the plan. At the main level to the right of the porch is the two-car garage and guest hospitality center (kitchenette, laundry and powder room) that serves both the porch and the guest rooms above.






