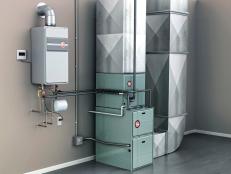Expanding Utilities Into Your Addition

Fred Hayes
Building an addition means expanding your home's existing electrical, plumbing, heating and cooling system into the new space. And that can get a bit complicated, for two main reasons: 1) The equipment that runs these systems for your house (particularly the electrical service panel, the furnace and the air conditioner) may not be large enough to accommodate expansion, and 2) the wiring and plumbing used today is probably a lot different than what's in your house already. Here's what you'll need to consider when adding onto your house's utilities:
The Heating and Cooling System. Your contractor, or more specifically, his plumbing subcontractor, will do a calculation based on a number of factors like cubic living space and location of windows to determine whether your existing equipment can handle the additional load of the new living space you're building. If it can't, you'll have the choice between upgrading it or installing a separate HVAC unit for the new space, says Castle Rock, Colo., design-build contractor Dean Bennett. In fact, even if your old system can handle expansion, adding a separate HVAC system has many advantages.
The Electric Panel. Your electrician will inspect the electrical service panel—that gray box with the circuit breakers inside—to see if it can handle the additional circuits for your new space. If the overall power supply coming into the house isn't sufficient (200 amps is standard these days, compared to 100 or even just 40 amps in some older homes), he'll have to upgrade that, typically for around $1,000. And if the panel itself doesn't have enough open slots for the new wiring you'll need, he'll either replace the panel with a larger one or install a secondary panel, for several hundred dollars. Then your house will be ready to power the lights, appliances and outlets of your new space.
Wiring and Pipes. The big difference between today's power, water and waste lines and what was used just a few decades ago is plastic. Modern wiring is coated in thick plastic that is far safer than the paper and metal wrapped wires used in older homes. Waste pipes are now rigid plastic piping that's "soldered" together with glue. And the latest trend is toward plastic water supply lines, called PEX. These flexible hoses actually cost more than copper but they're so much simpler to install that the bottom line is about the same to the homeowner—and PEX (cross linked polyethylene tubing) is rapidly overtaking copper as the industry standard for water supply and hot-water heat pipes, says Woodcliff Lake, N.J. design-build contractor Rob Wennersten. The good news is that the modern plastic materials can easily be retrofitted into an old house. The only question will be how much of the old plumbing and wiring you want to replace too, while you're at it.




































