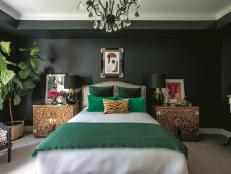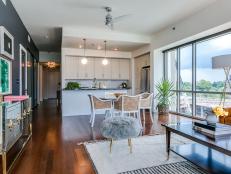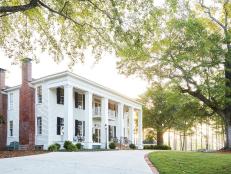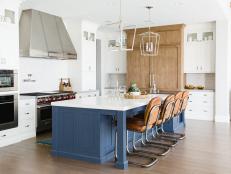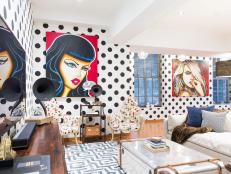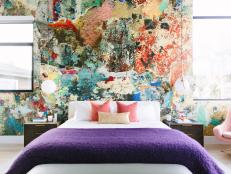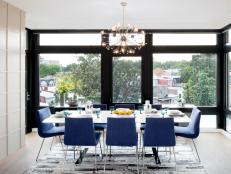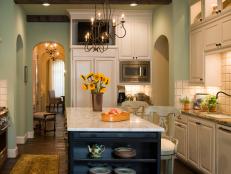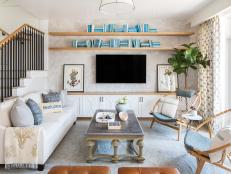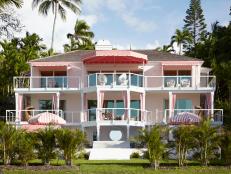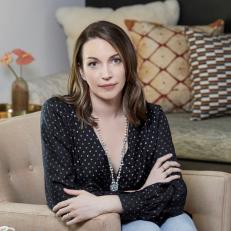Cookie-Cutter Condo Becomes a Custom Masterpiece
Designer Stefani Stein transformed this condo into a chic, contemporary space with touches of blue throughout. See how she added custom touches to this cookie-cutter space by incorporating custom molding and a kitchen tailored to the homeowners needs.
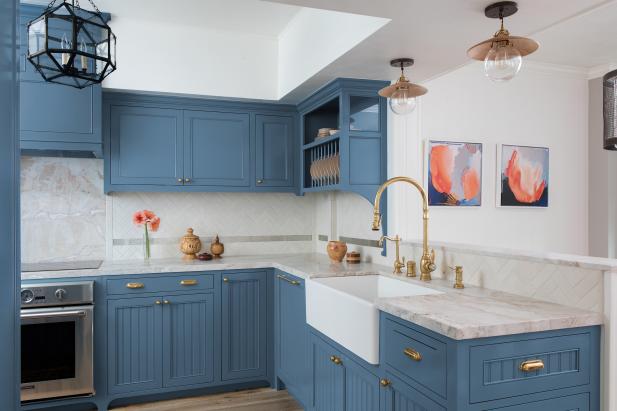

What were the main items on your client’s wish list for the redesign of their home?
This was one of those projects that started as a kitchen renovation and each time I met with the clients, they added more to the scope of work. Eventually we had plans for gutting and renovating the entire space.
The primary focus was tailoring the limited space to maximize functionality surrounding how they lived. This included a lot of customizations and specificity within the cabinetry design. Drawers were designed to store paper towels and we even added a slot to feed the towels through for easy access. Cabinets were made specific to the size of their cookware and dinnerware. One of the client’s was an avid chef and had a preferred set of knives he used in each of their homes. We measured his knives and then created custom slots in the butcher block for storage and easy access.
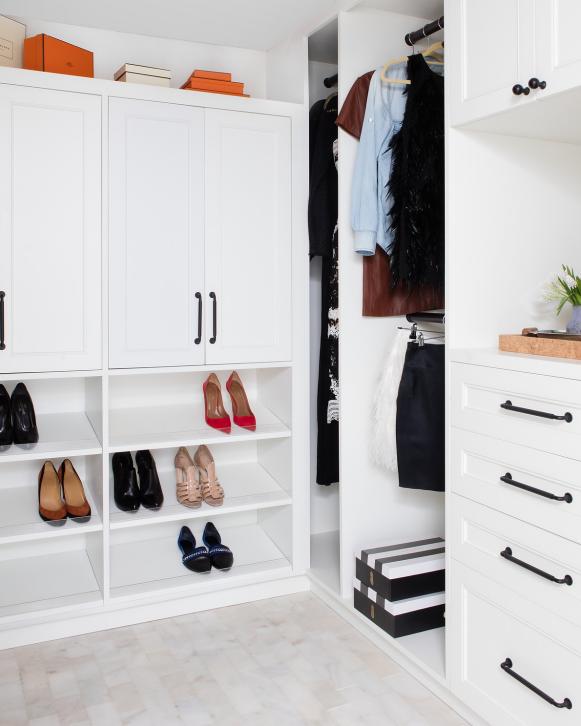
The master closet also had to me multi-functional because of the limited amount of storage. This included an integrated ironing drawer that tucked away when not in use. We also created a hinged mirror to hide an unsightly electrical panel within the master closet. And a printer station, so they could work if needed, while on holiday. Plus room for plenty of shoes!
What was your biggest obstacle in the redesign of the home, and how did you address it?
This unit is a condominium within a luxury high-rise in the Marina Del Rey coastal community of Los Angeles. Working within the parameters of a large building with strict engineering, access and HOA requirements was a first for me. This presented an interesting set of logistical requirements, but definitely was great example of why a masterplan and timeline are essential. And all my regular construction projects have felt like a breeze since this one!
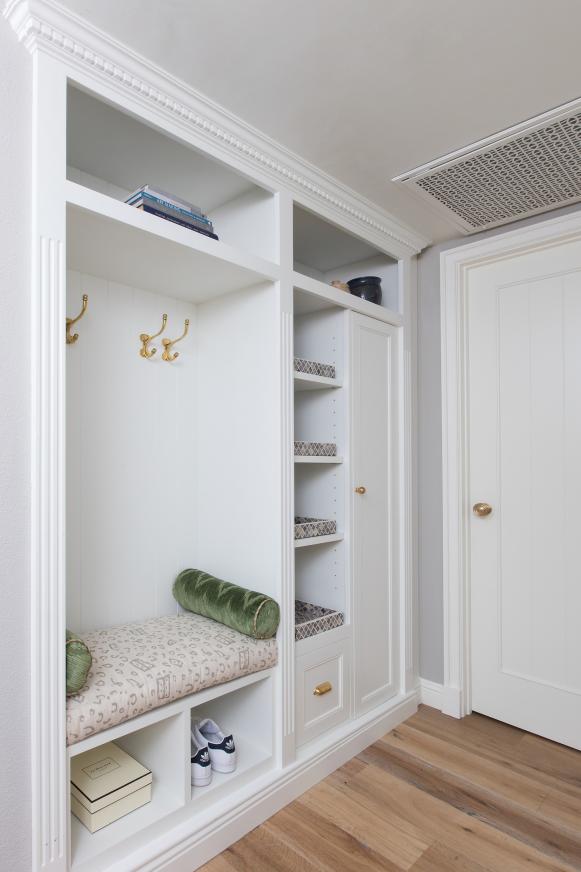
Within the unit itself, there were a lot of soffits that felt dated, but couldn’t be fully eliminated because they housed HVAC ducting. Scaling back the soffits, to a minimum area needed to conceal ducting, opened up the space tremendously. We also framed the soffits with crown molding and added accent walls with tongue and groove paneling. This helped the space feel more cohesive and drew the eye away from what was originally a pronounced and unsightly architectural element.
In addition, some areas of the unit had lower ceilings that couldn’t be raised. We opted to for a hand troweled Roman Clay ceiling throughout. We used Shining by Portola Paints & Glazes and finished it with a hand applied, pearlescent glazing of their Royal Satin in Oyster. The combination helped brighten up the space by reflecting the limited natural light better than a typical flat paint would. At the same time, it felt understated and appropriate for the casual coastal setting, as opposed to a high-gloss finish.
What was the inspiration for the style of this home?
The clients were a super sweet couple in their 60s whose primary residence is on the East Coast, but came to their place in the Marina once every couple of months to spend time with their daughter, who lived in Los Angeles at the time. They had a strong preference for traditional lines and classic millwork. Because the space was small, functionality was paramount. They had done several construction projects in Philadelphia, where they are from, and had a very discerning eye and long list of customizations.
I wanted the end result to feel true to the clients’ age and traditional tastes, but also feel fresh and California appropriate, with some unexpected elements.
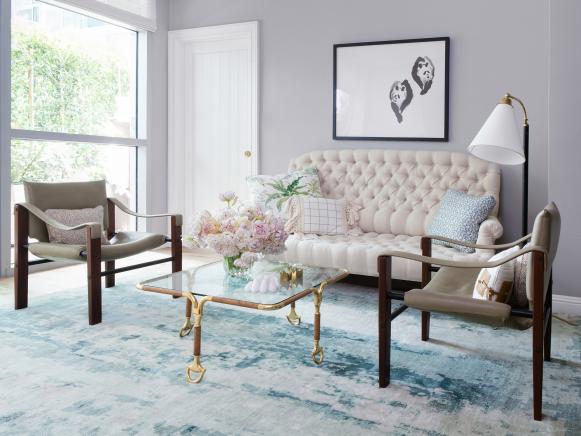
The clients’ primary residence had a lot of florals and a more feminine, and layered feeling. One of them loved color and pattern. The other longed for a space that was decidedly more calm and relaxed than their primary residence. The blues resonated with both of them and the more tailored approach struck a nice balance. In the end, we brought in some patterned accents in the pillows and soft goods, as well as the powder room, but kept the foundational pieces solids and neutrals.
Which space was the most difficult to design and which was your favorite?
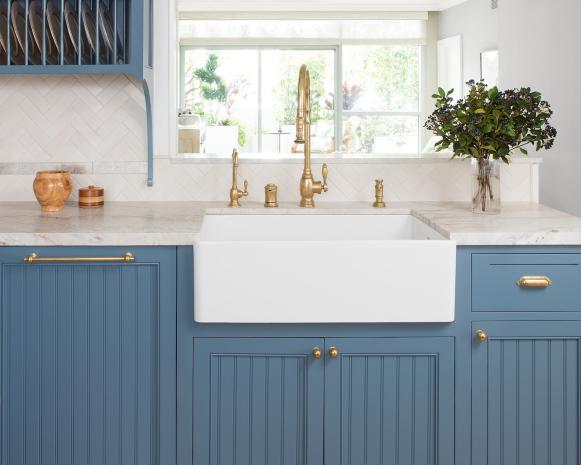
The kitchen was the most difficult, simply because there were a lot of location constraints since we couldn’t move plumbing or gas due to the buildings engineering requirements. Incorporating all the clients customizations, within the space parameters definitely required a high level of customizations and problem solving, but it turned out beautifully in the end.
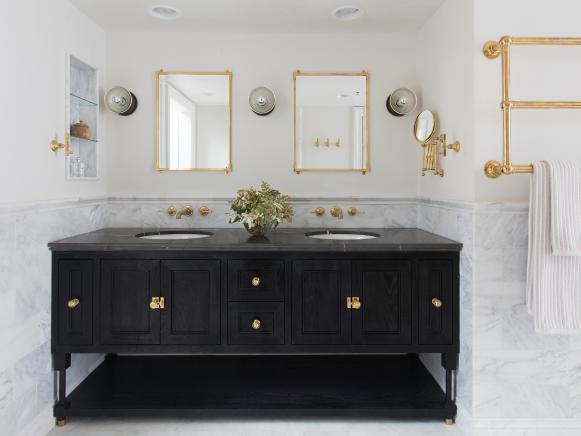
There are so many great details in this project, it’s difficult to choose just one! I love the vanity and linen closet in the master bathroom. Wire brushed oak always adds fantastic texture. I paired this with a flame blackened Shou Sugi Ban finish, which is naturally waterproof.
What is behind the powder bathroom hidden door?
The client’s and I agreed that the powder bathroom would be a great area to go a bit more bold, since it was a contained space. I love the combination of the surface materials and wallpaper. And even though it isn’t as calm as the rest of the home, it is still complimentary.
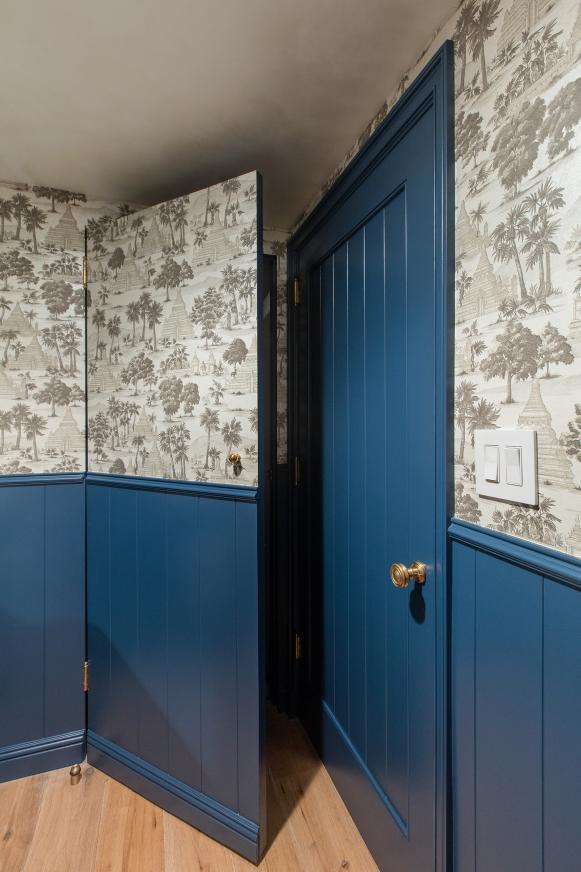
As mentioned, the unit had limited storage. Within the powder bathroom was a door to the water heater and utility closet. It felt a little ridiculous having two large doors in such a small space, but we couldn’t move the entrance to the utility closet. Instead I decided to conceal it, continuing the millwork and wallpaper across the door.
What are the “hidden gems” in your plan that really made a big difference in the overall success of your design?
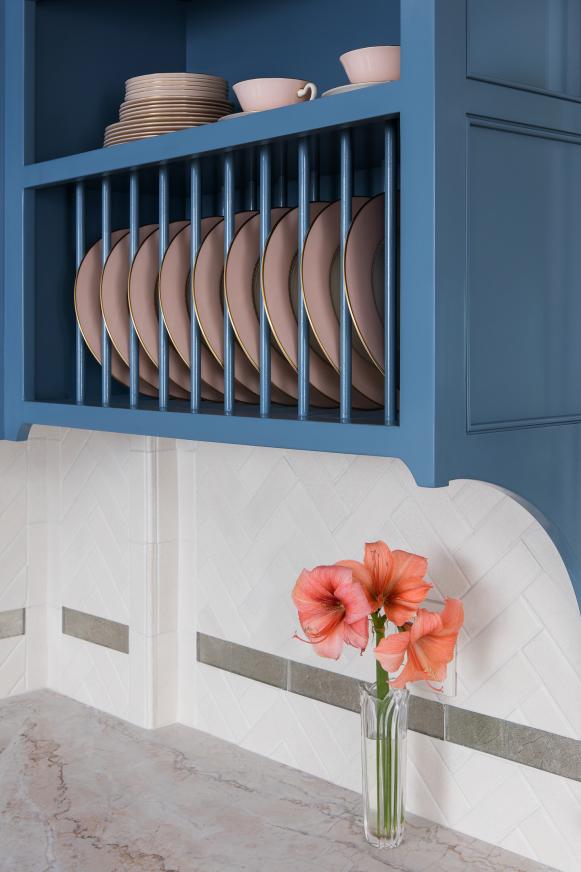
The handmade tile for the kitchen backsplash has a very subtle blue veining and a matte finish. This worked perfectly with the Blue Heron colored cabinets and honed Dolce Vita quartzite countertop. The backsplash also provided a nice backdrop for the unlacquered brass plumbing and hardware. The living finish patinas naturally over time, which lends a wabi-sabi element to the space.
The sconces in both the powder bathroom and master bathroom are by Urban Electric. The highly customizable pieces enabled me to add just the right amount of patina and polish to the space.
I fell in love with vintage Gucci coffee table the moment I saw it and knew I wanted to use it in the living room.









