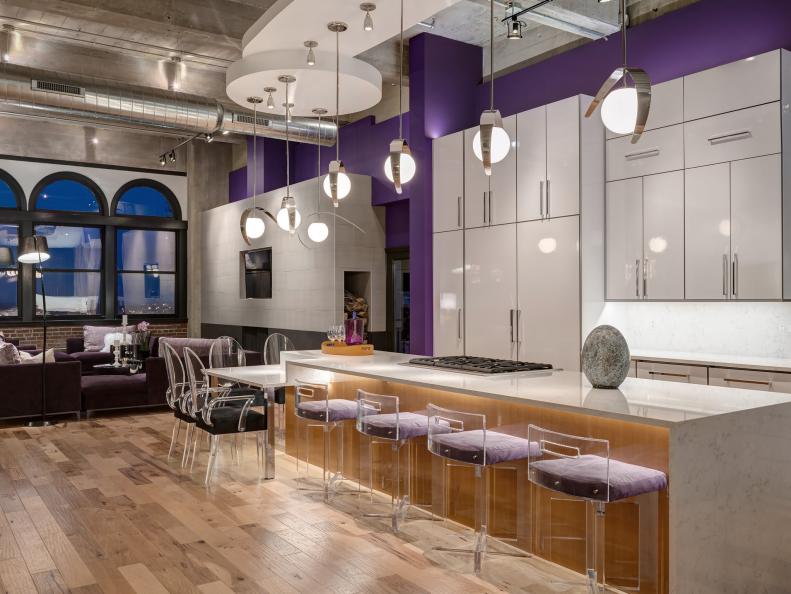1 / 21
Photo: S&K INTERIORS ©.
From:
S&K Interiors.
Oversized Modern Kitchen Island With Table-Height Counter
This oversized kitchen island provides plenty of seating at the eat-in counter and additional seating at the table-height extension. Acrylic dining chairs and barstools don't weigh down the space, while sleek cabinetry provides a modern backdrop for the open kitchen.









