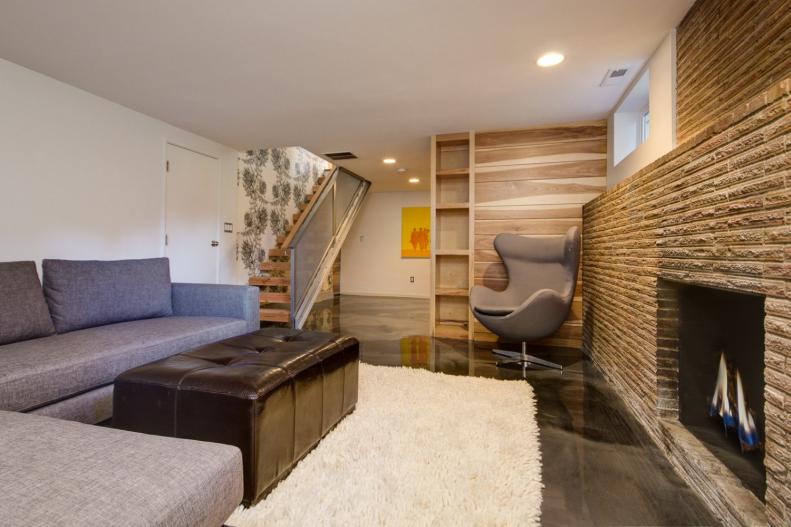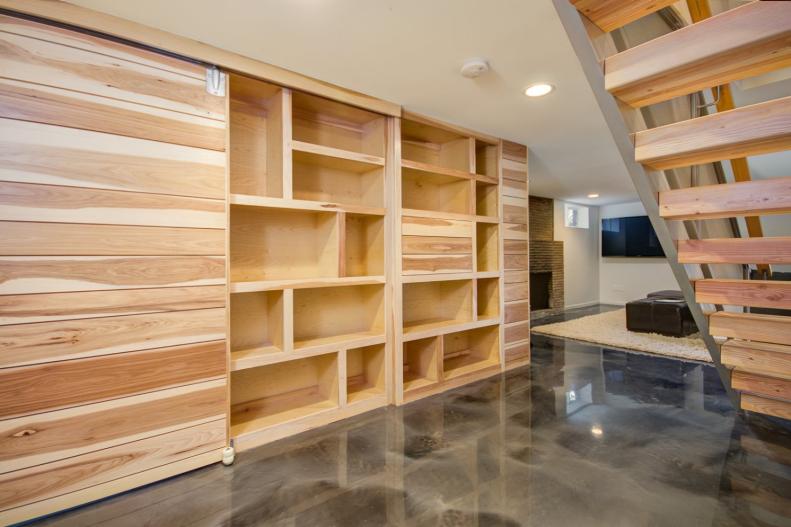1 / 11
Photo: Sawhorse Design & Build.
From:
Sawhorse Design and Build.
Open Basement Features Cozy Seating Area by Brick Fireplace
Walls were removed to open up this basement space and add light. Polished concrete floors add texture and depth, while custom Alder cabinetry and a built-in bar create a dramatic backdrop. A cozy seating area surrounds a brick fireplace, completing the design.









